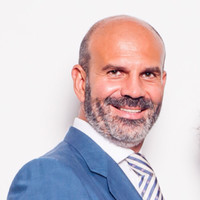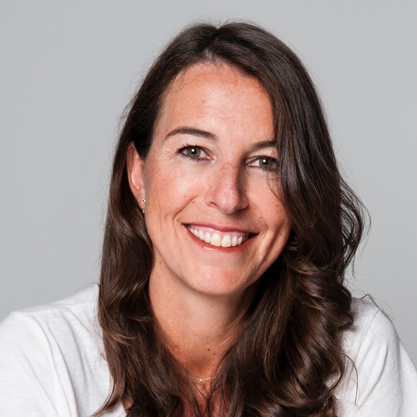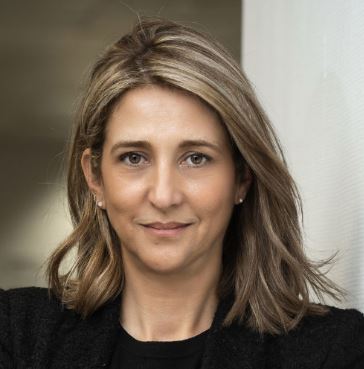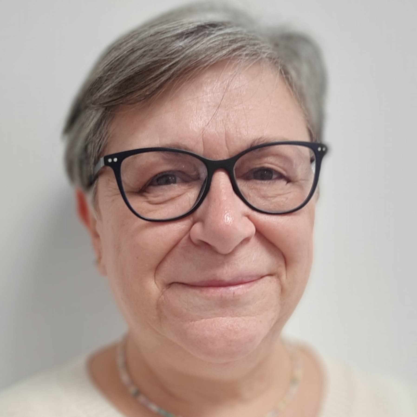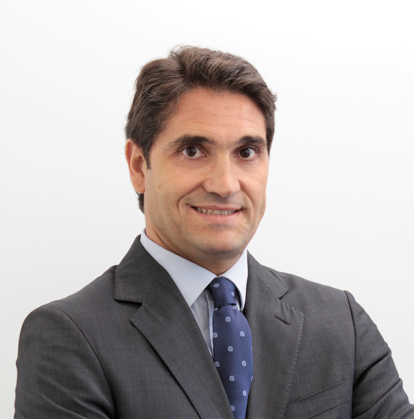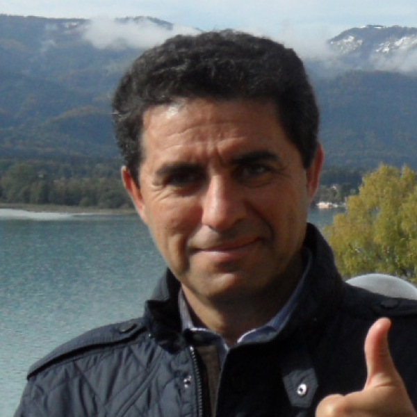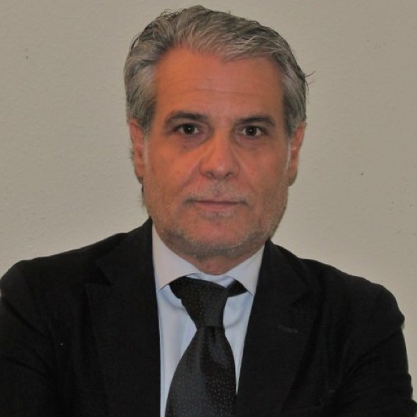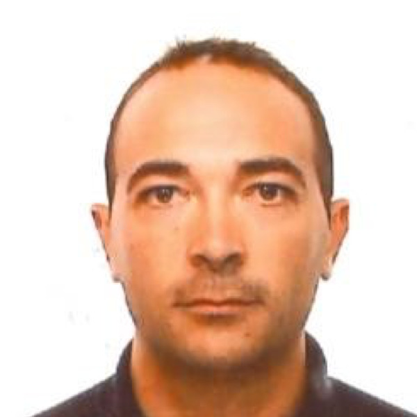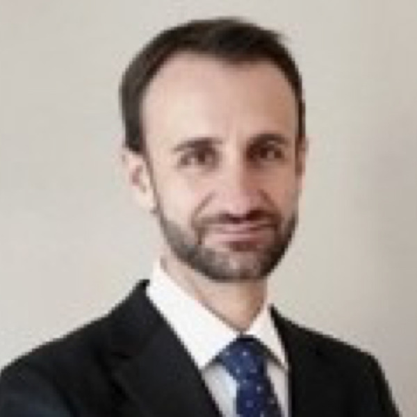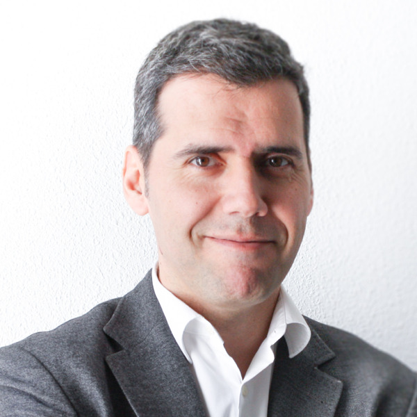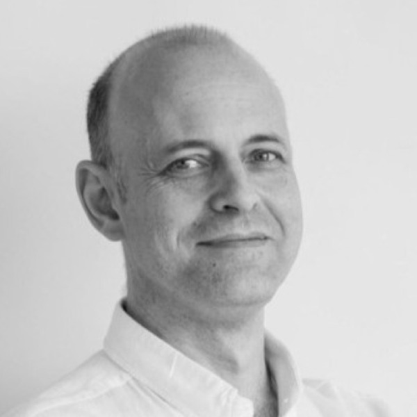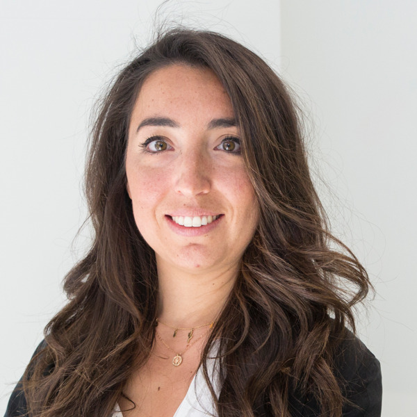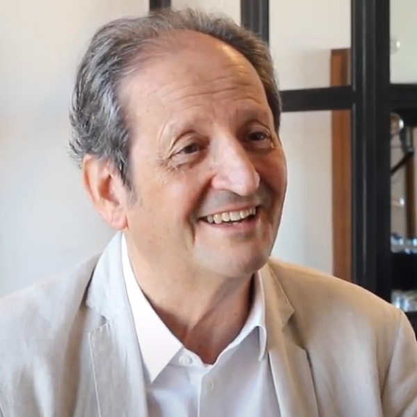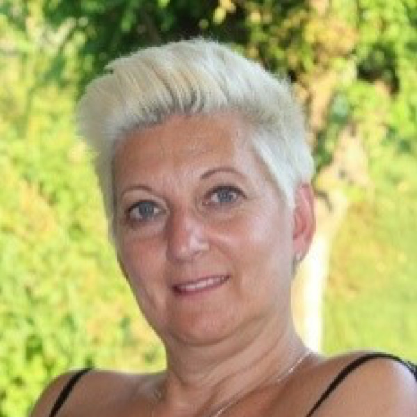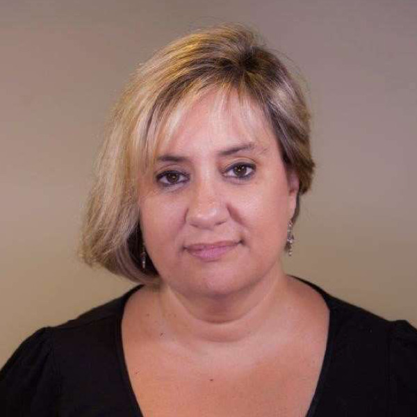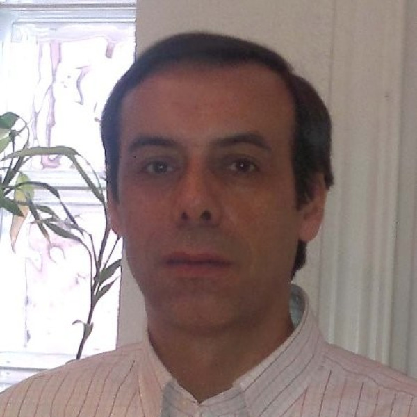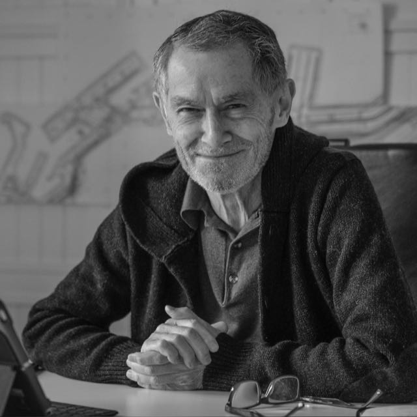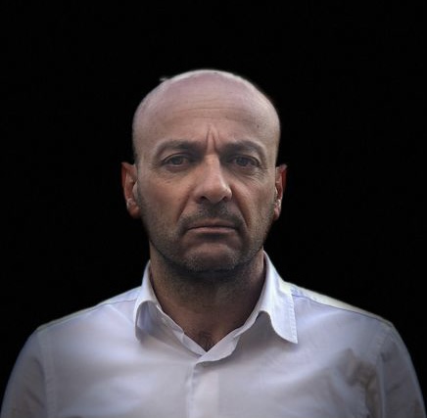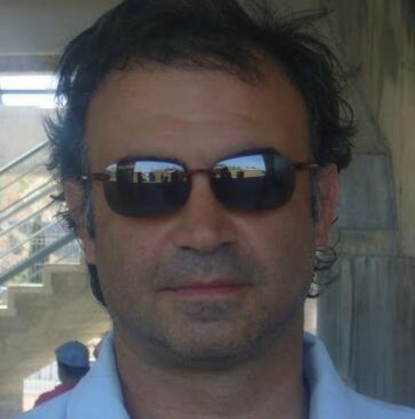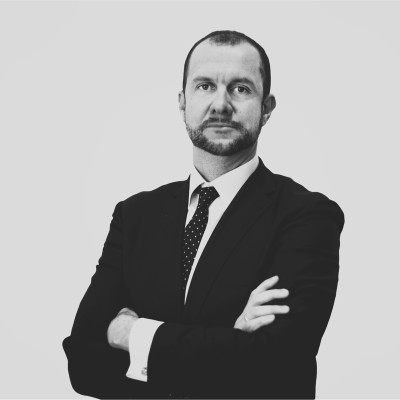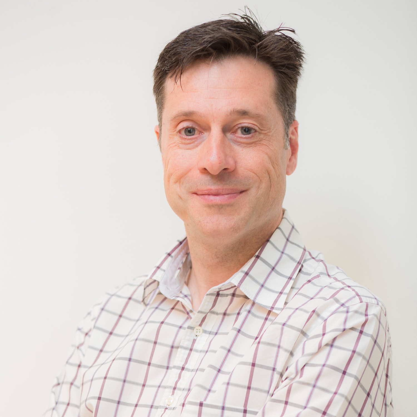
Visionary, the Sky of Madrid
Amaltea, 32
Offices/Corporate Headquarters
30.200 ft²
4 months
Madrid, Spain
Visionary is not just another building: it's a lookout to the sky and the future of Madrid. The architectural studio Rafael de La-Hoz has designed a building that looks directly to the future, with unique views of the city and the mountains. A distinctive building with the core displaced to create open and flexible spaces, thus also generating exceptional views. With over 8,000 m² spread across 11 floors and 3 basement parking levels, featuring barrier-free access on twelve open and flexible floors. All complemented by landscaped areas totaling over 250 m² of green spaces.
Efficiency, brightness, flexibility, and maximum comfort for employees in an environmentally friendly space.
In addition to the flexibility of its spaces, Leed and Well strategies have been developed to achieve optimal levels of energy efficiency, sustainability, and well-being for users during construction. The high-efficiency envelope, along with the installation of photovoltaic panels and measures to reduce water consumption, are just some of the details that provide sustainability and maximum comfort to the complex.
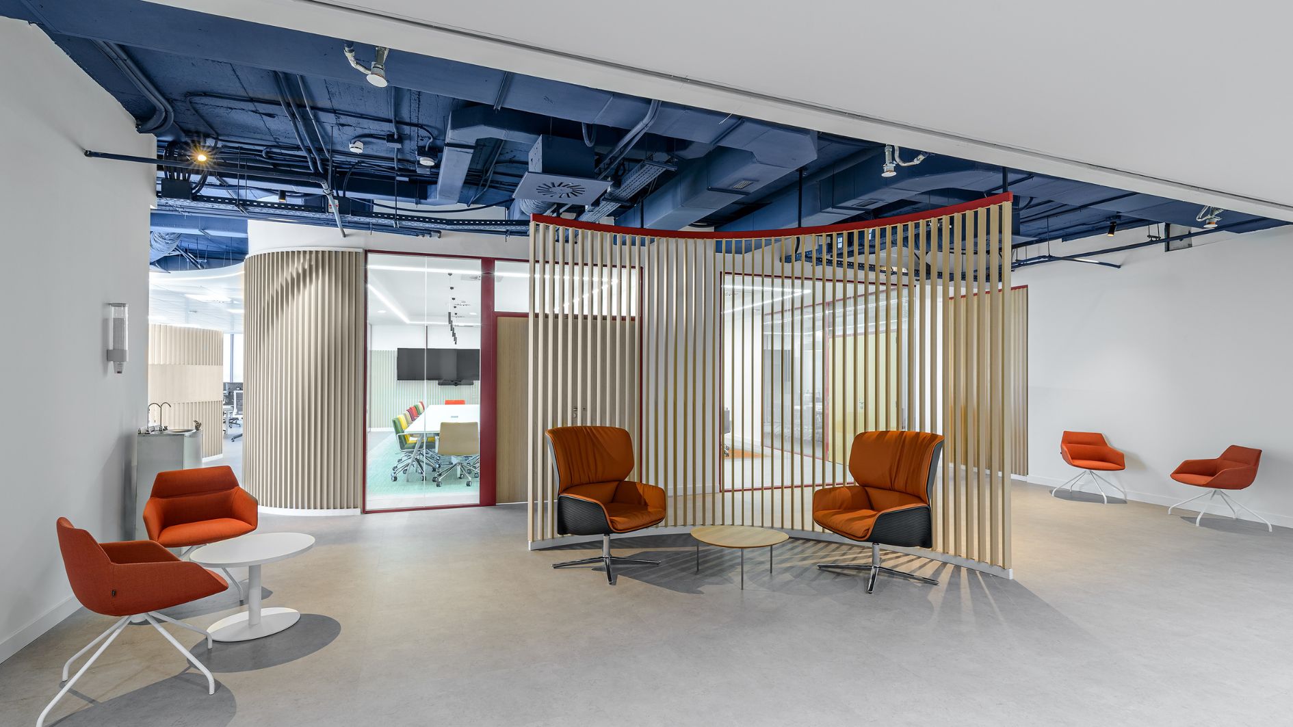
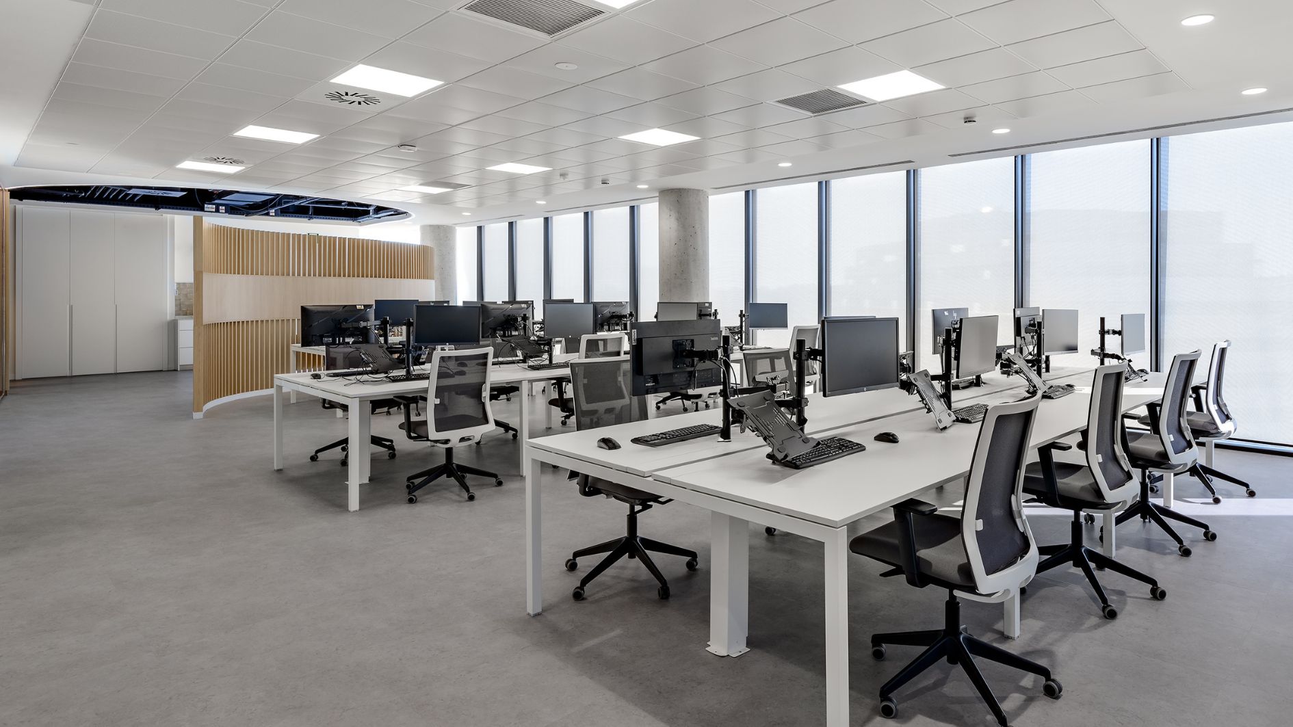
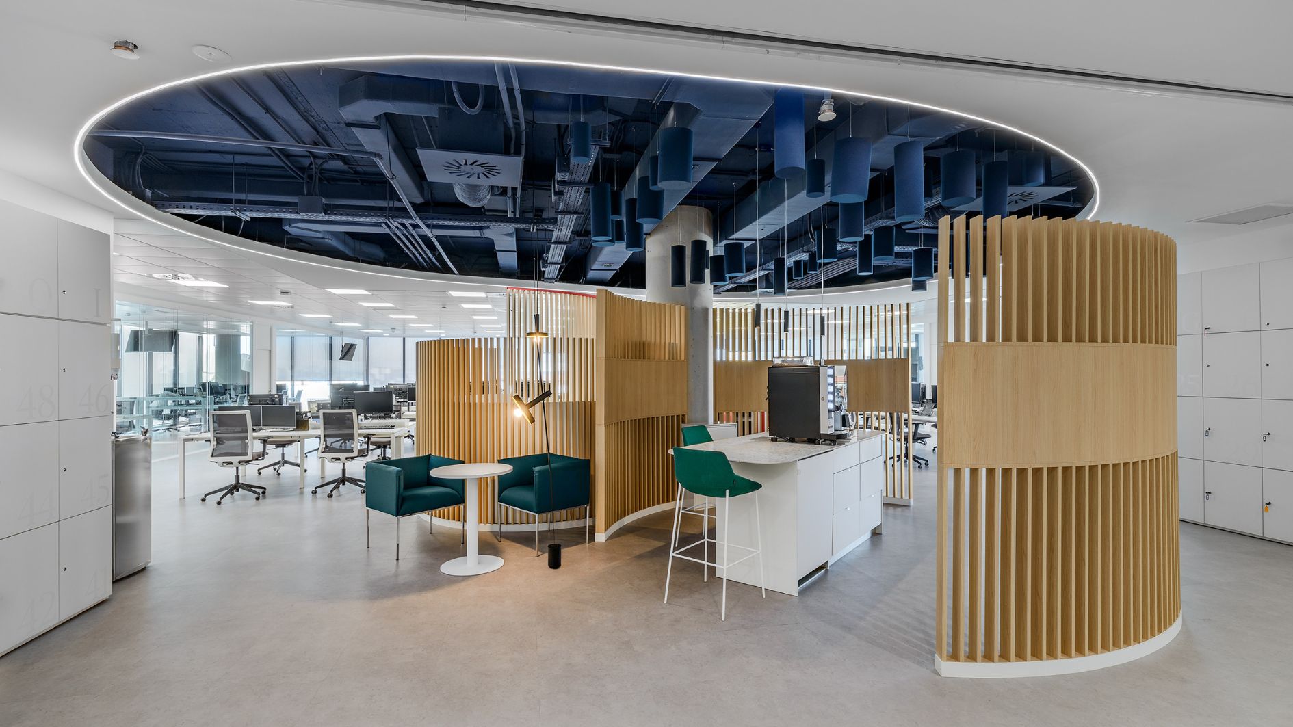
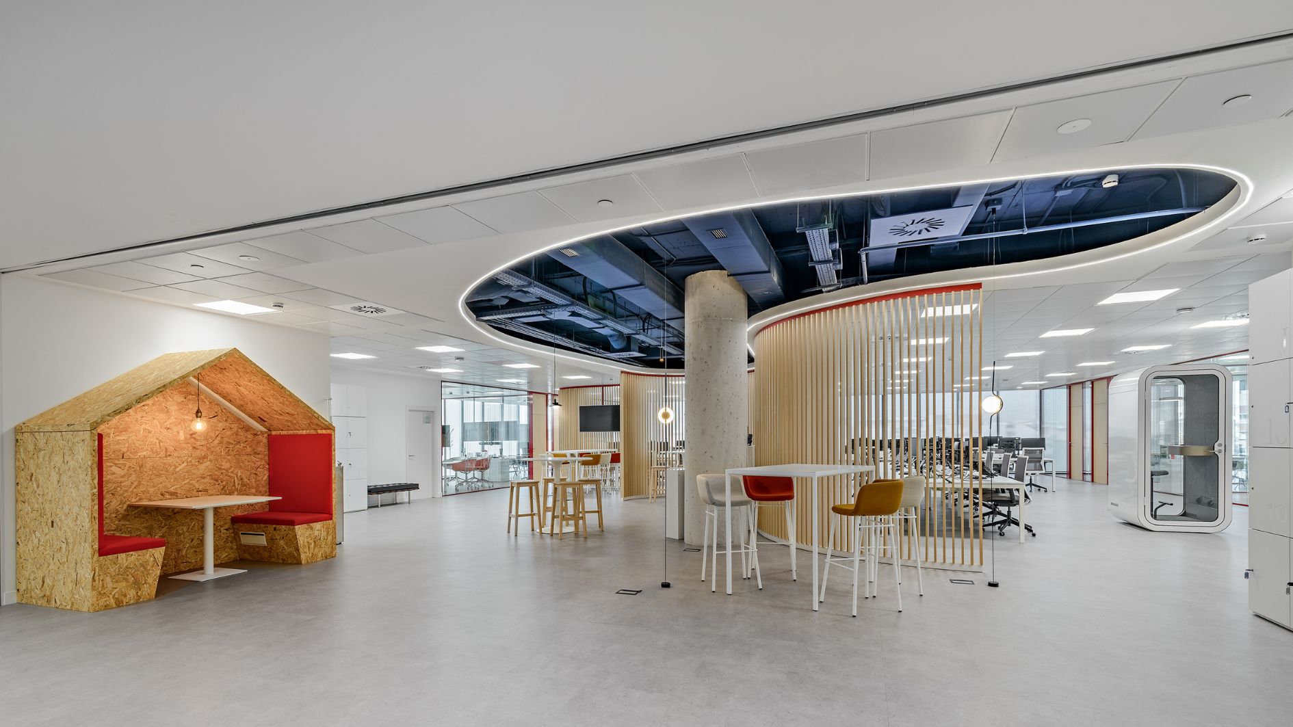
Unión de Créditos Inmobiliarios
UCI, Unión de Créditos Inmobiliarios, a specialist entity in sustainable housing finance, has signed a lease for 4,090 m² of the 8,000 m² of Visionary Building, this wonderful office building owned by Inmo Criteria Patrimonio (Inmocaixa), located at 32 Amaltea Street, next to the Méndez Alvaro station and very well connected via the M-30. This building is already an icon in this expanding area, where more and more companies are deciding to move their offices.
FLULLE was chosen to carry out the implementation of this client, who considers that this building meets the needs to launch the hybrid model system that UCI possesses, creating collaborative, modern, and 100% environmentally friendly spaces. For us, it's a great challenge for a client who will have their new offices in a property with its own character. The project is by ABR Arquitectos, who have proposed a change in the current design concept of their offices, as they incorporate non-standardized spaces such as non-geometric offices, private spaces for calls or "one-to-one" meetings with circular designs in coworking areas and open spaces, creating unique spaces for this purpose.
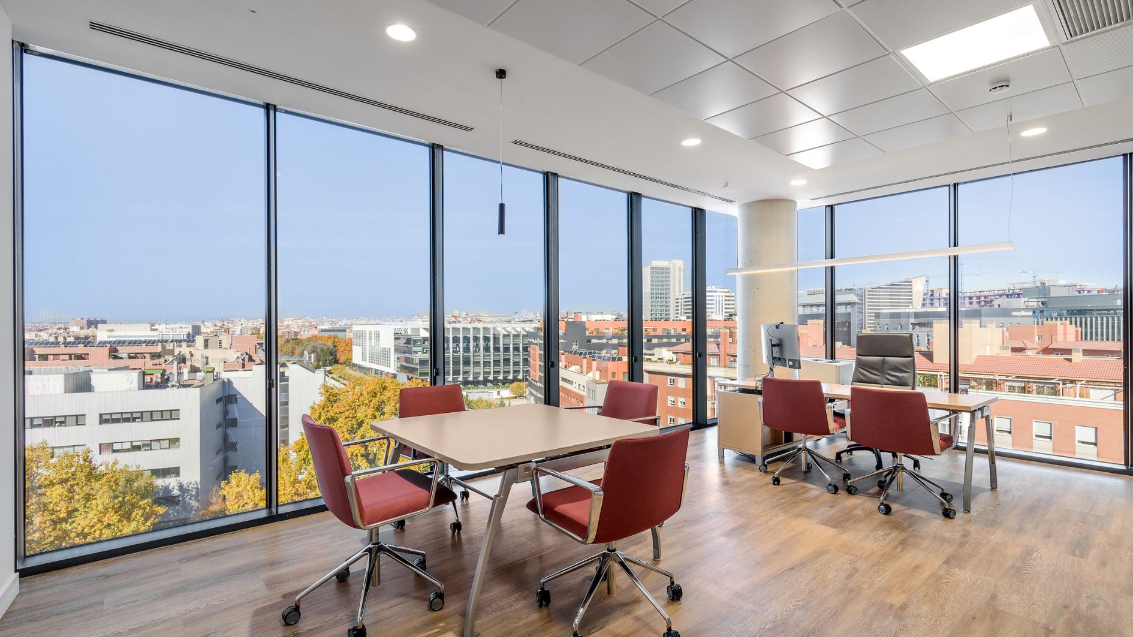
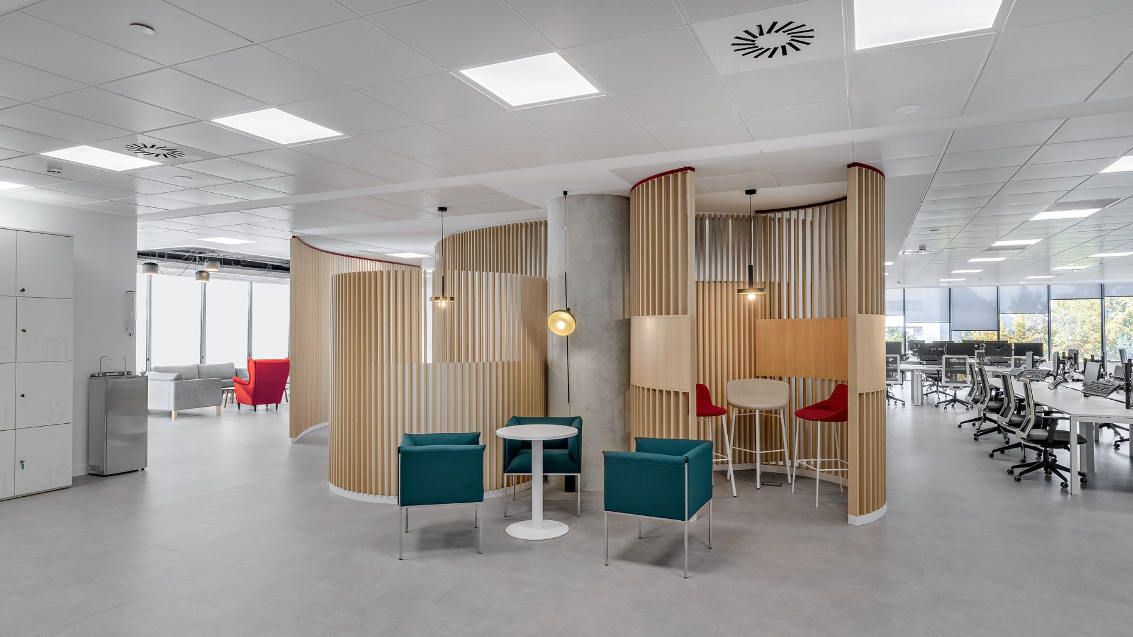
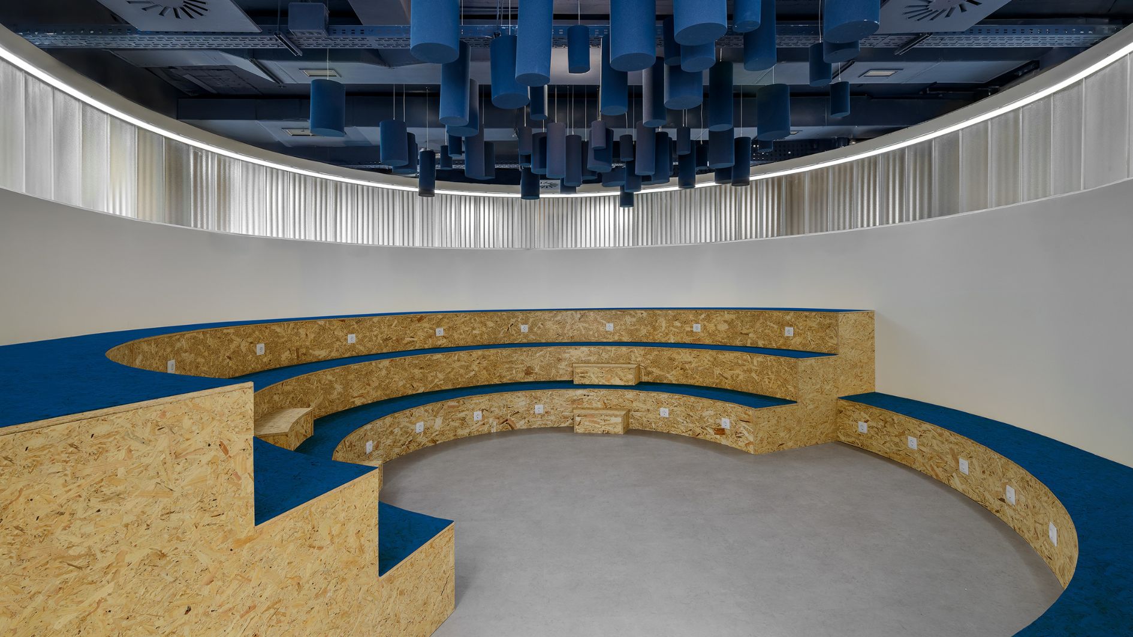
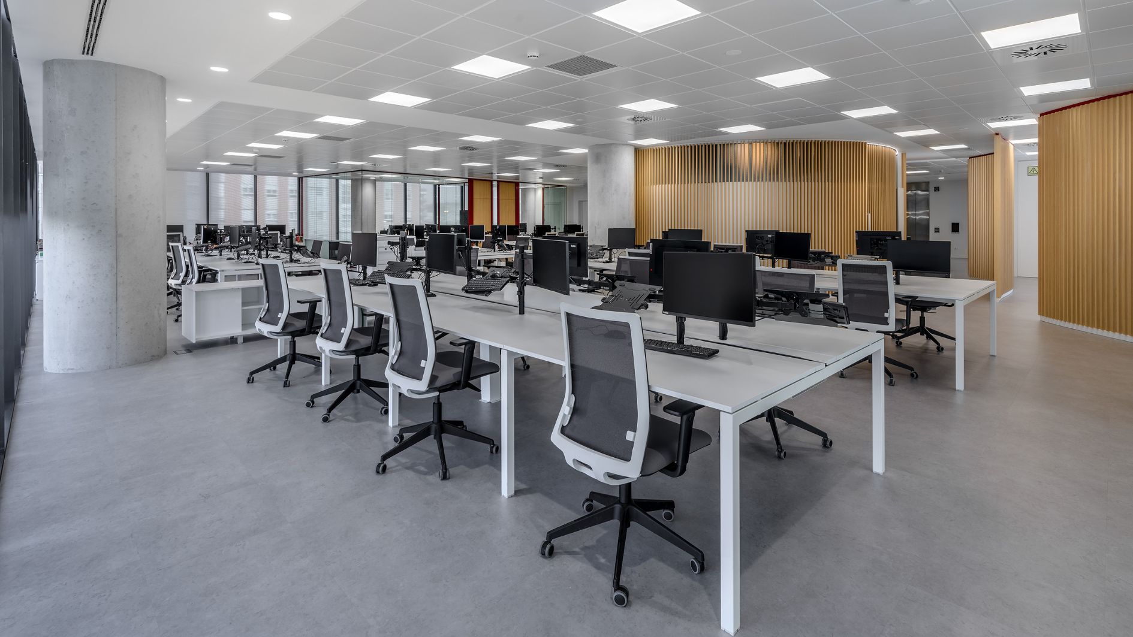
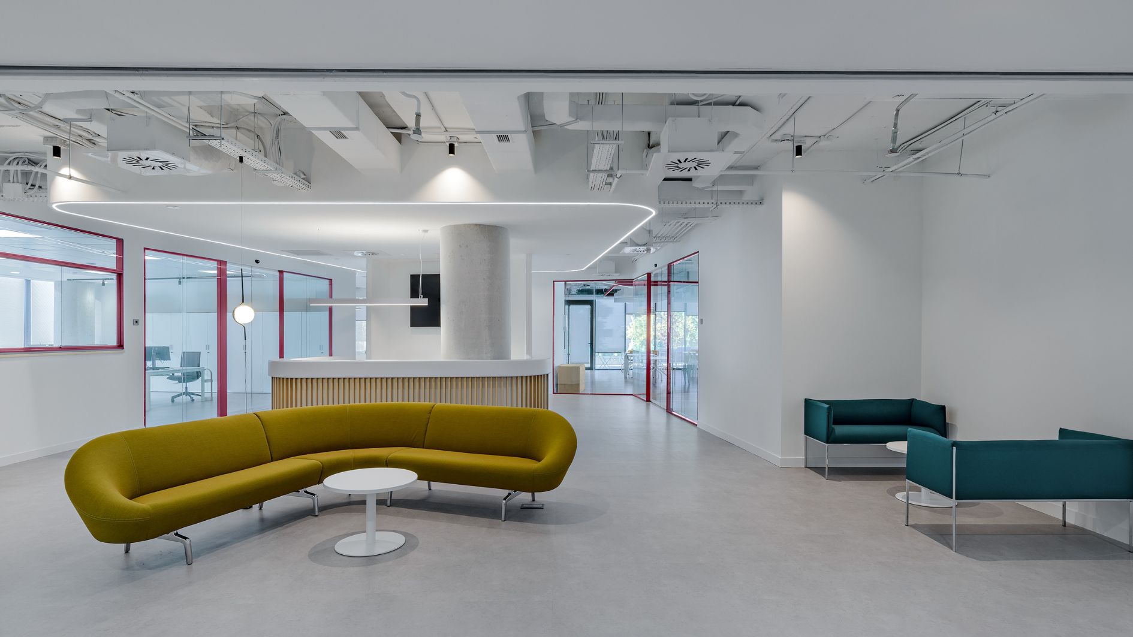
The most challenging aspect for our team was the curved exposed ceilings, where a curved LED strip was also incorporated. Resolving these types of intersections requires a level of finish quality and delicacy that the FLULLE team handled with great professionalism. The most unique and delicate aspects of the project for us were undoubtedly the bold ceiling colors in areas with exposed installations, as well as the different space divisions through vertical wooden separators. The success of the project was due to the correct planning, definition, and management by the construction team, which ensured that the delivery date was never compromised.
As always, we are very proud to have worked on an iconic building for this new business area in Madrid and to have been responsible for the material execution of this wonderful result, such as the fit-out of UCI's new offices. Thanks to all project stakeholders, and to the new tenants, we wish you much professional success, and we look forward to continuing to undertake projects of this magnitude.
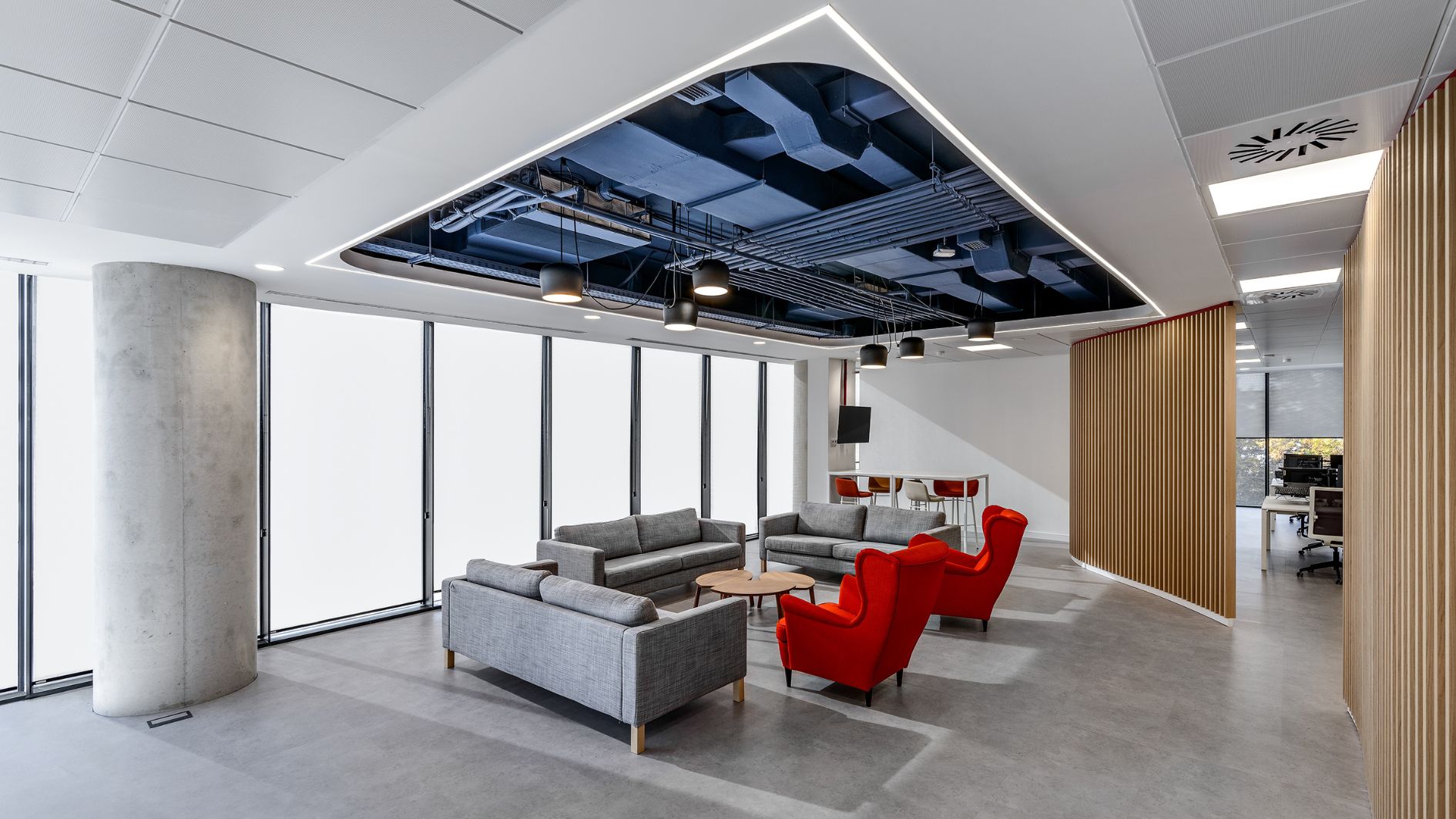
The Challenge
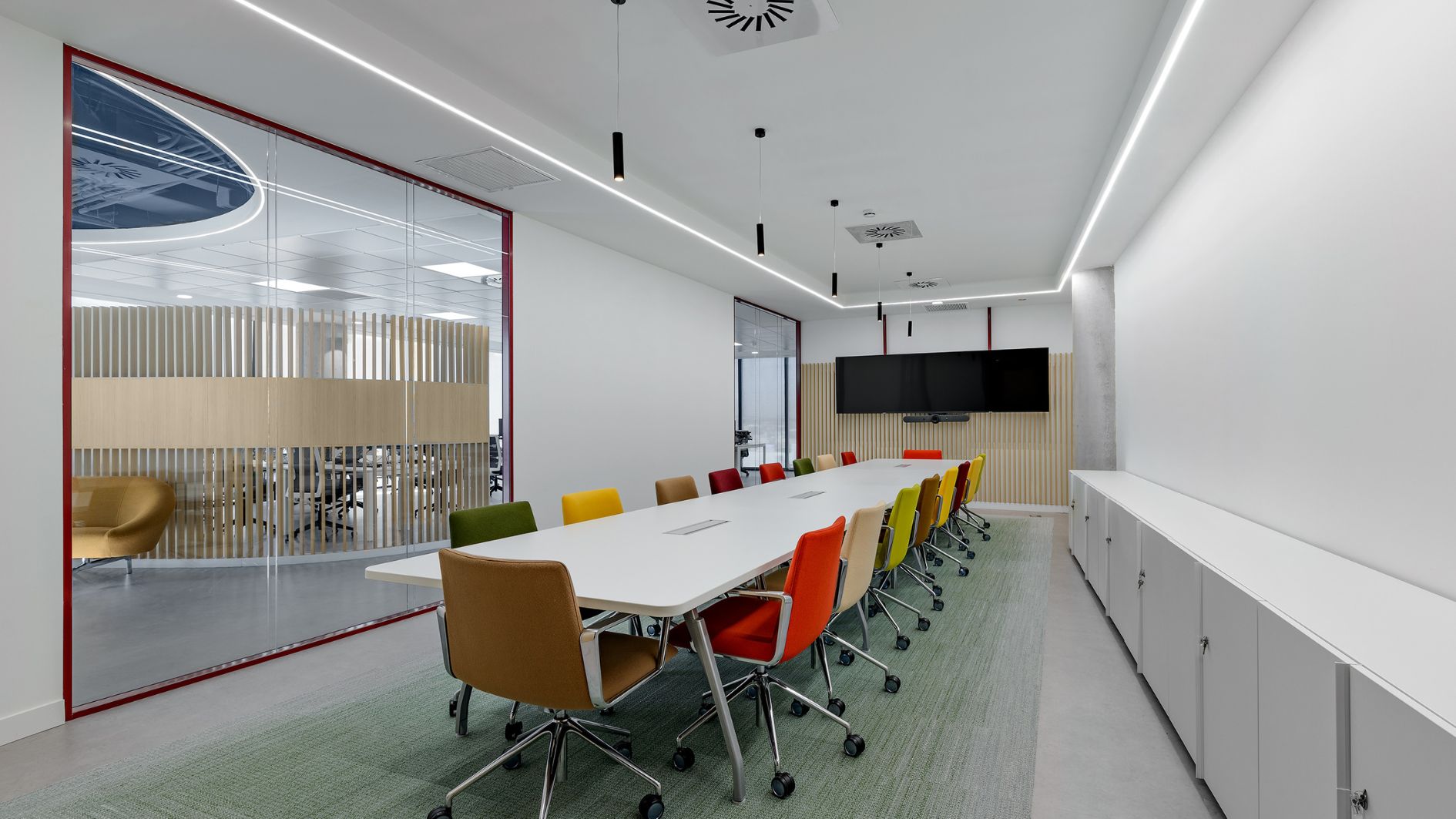
Services provided
- Fit-out
- Electrical Installations
- Mechanical Installations
- FP Installations
- Telecoms Installations
- Facility Services



























