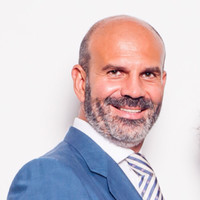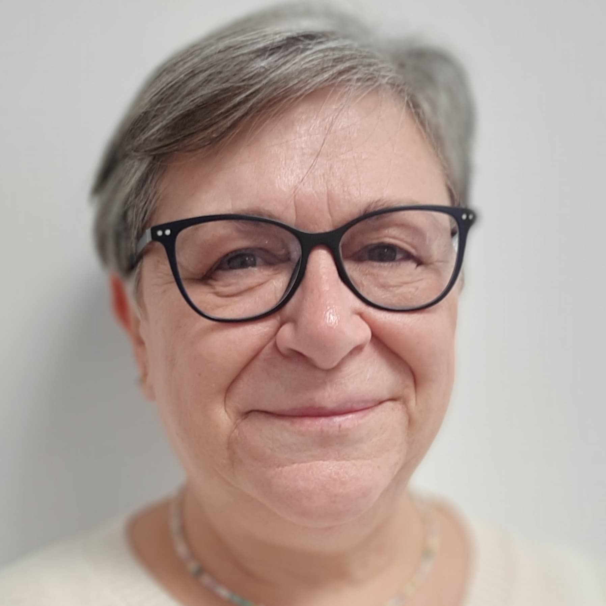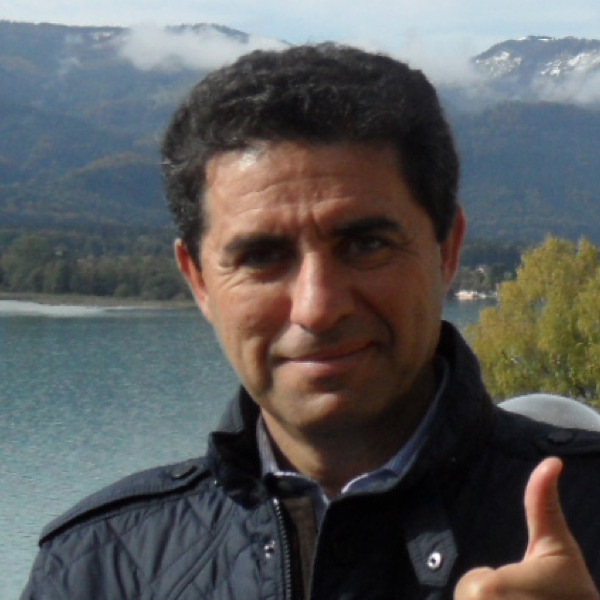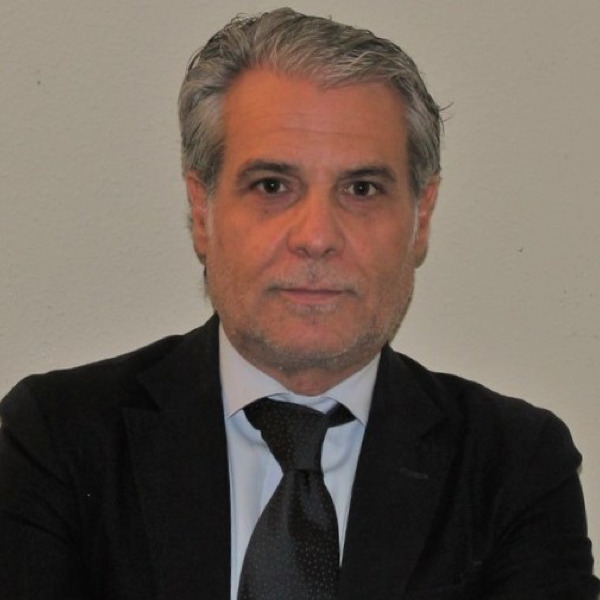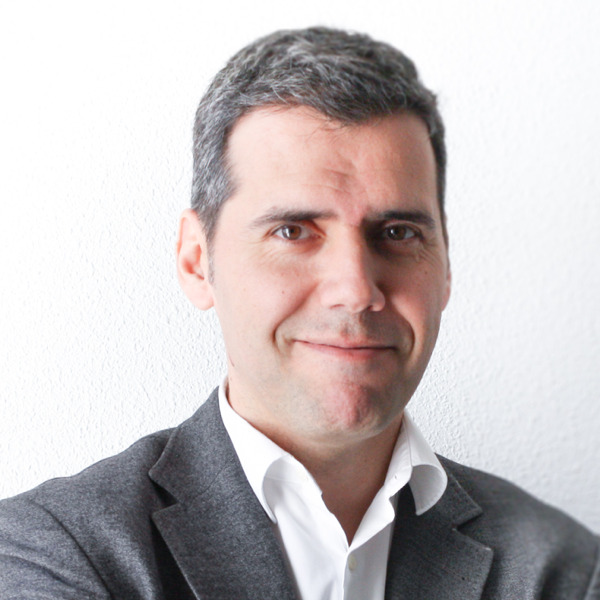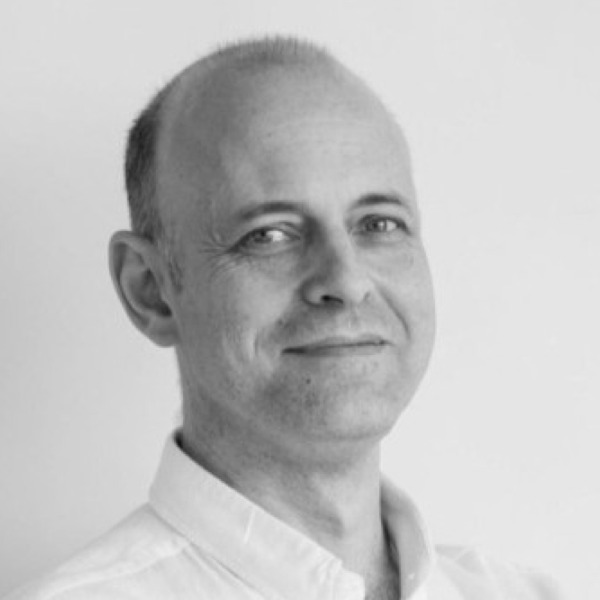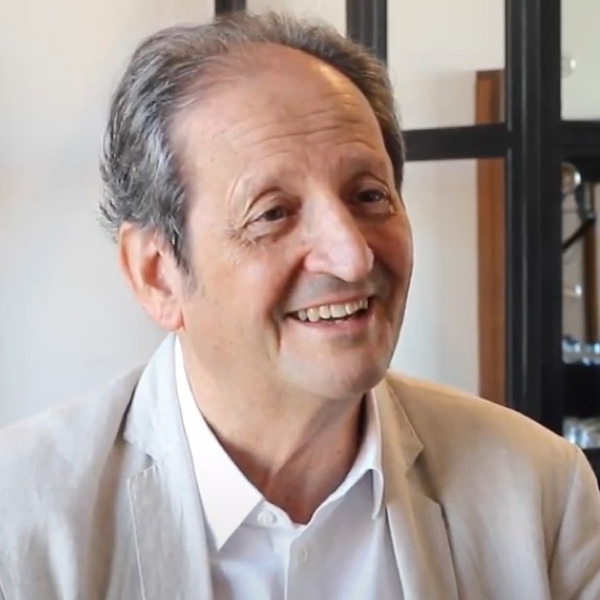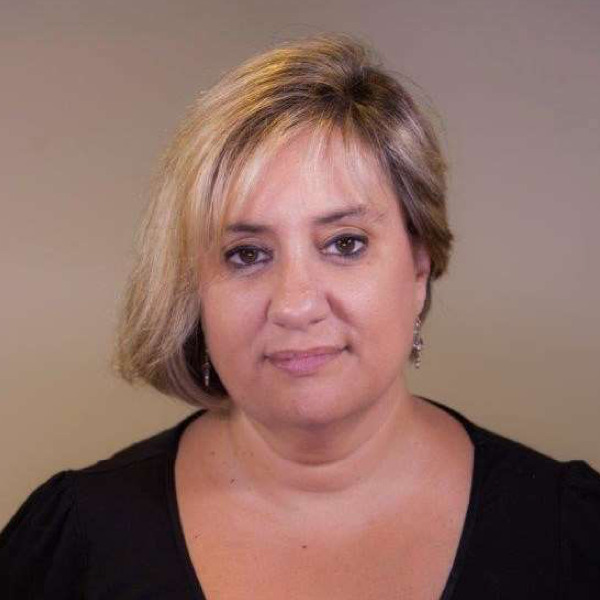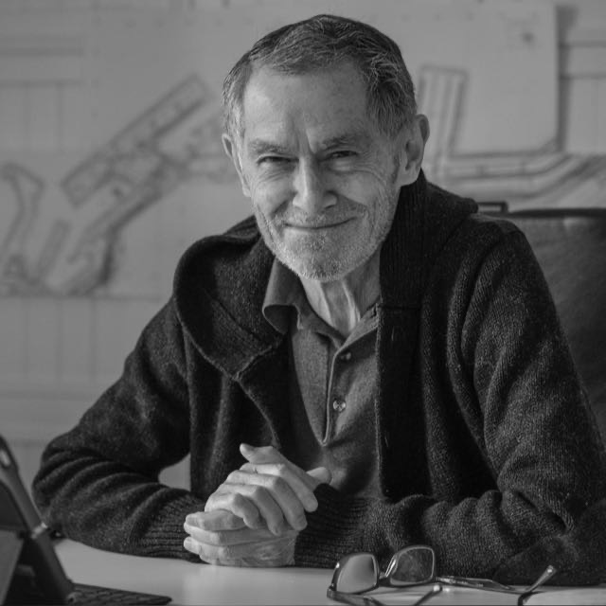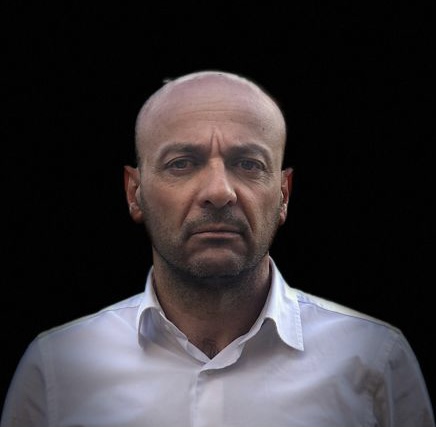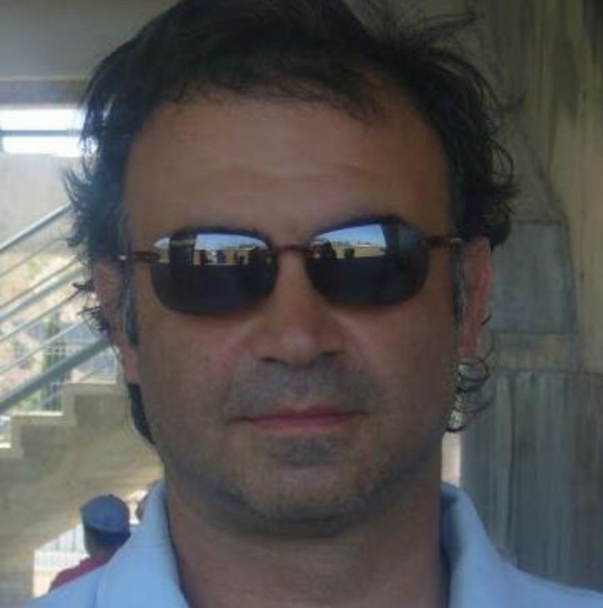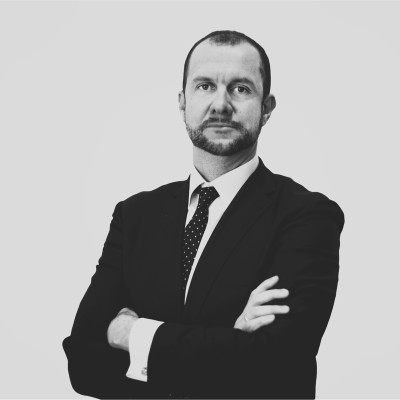
Avant-garde in Madrid’s Salamanca district
Serrano, 73
Offices/Corporate Headquarters
54.000 ft²
15 months
Madrid, Spain
Spectacular avant-garde property
This avant-garde building with three facades sitting at 73 Serrano street, one of the most exclusive streets in Madrid, was remodeled by Inmobiliaria Colonial prior to the Allen & Overy HQ Fit-out, who once again trusted our company for the execution of the property upgrading works with full reach on the entire property (facade, common areas, general installations, new stairs and slabs...).
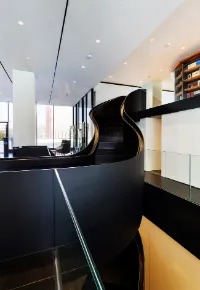
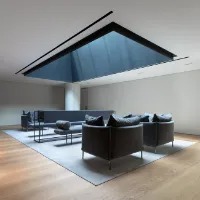

Comprehensive property upgrade
Once FLULLE was done with the comprehensive upgrade, Allen&Overy, a renowned international law firm within the top 10 by income standards, relied on a team made up of: Volta (for the interior design project), Promec (engineering), Cushman & Wakefiekd (as project manager) and Empty (general contractor), for the adaptation of the works delivered by the property for the implantation of its corporate headquarters.
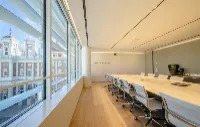
Electrical installations
The property has an area of 5,834m² equipped with state-of-the-art technological support, distributed on a ground floor (for the main reception with a large area for customers), six floors above ground as a workspace designed exclusively for Allen & Overy, as well as the A&O Serrano Coffee Lounge and a semi-basement floor as an auditorium for a hundred people. All this with an important design charge.
Our knowledge of the property and its facilities, having been the main contractor for the comprehensive property upgrade, was an added value that Empty wanted to make available to the Project, entrusting us with the execution of low voltage electrical installations, plumbing works, telecommunications installations. (structured cabling), special facilities and security (access control and closed circuit television) and fire protection facilities (detection, BIEs, fire extinguishers, evacuation loudspeakers and automatic extinguishing by gaseous agents in the CPD room).
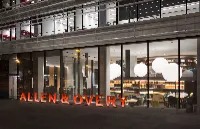
The Challenge
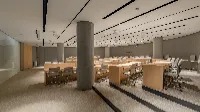
Services provided
- Electrical Installations
- Mechanical Installations
- FP Installations
- Telecoms Installations
- Special Installations
- Security Installations
- Facility Services


























