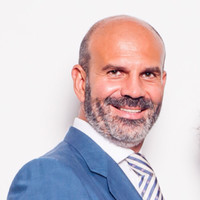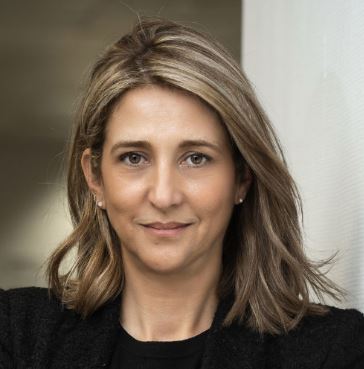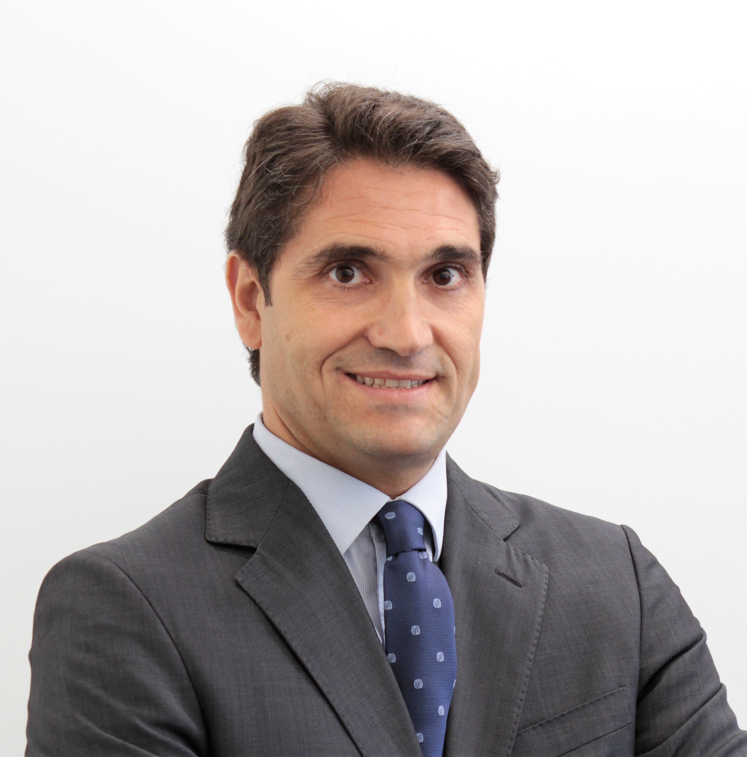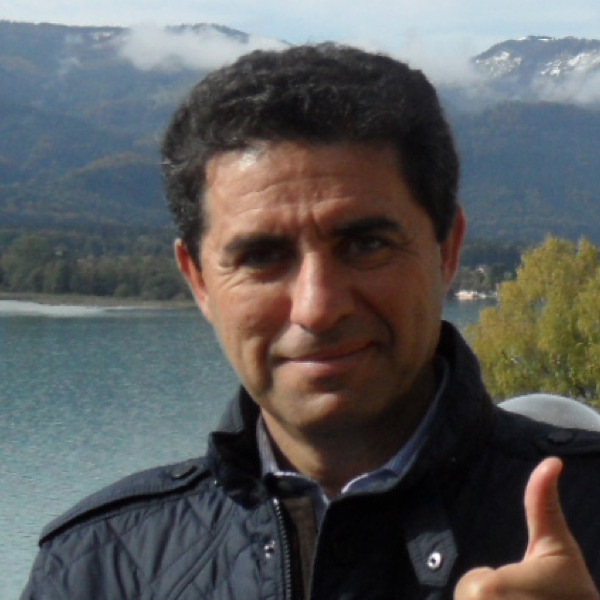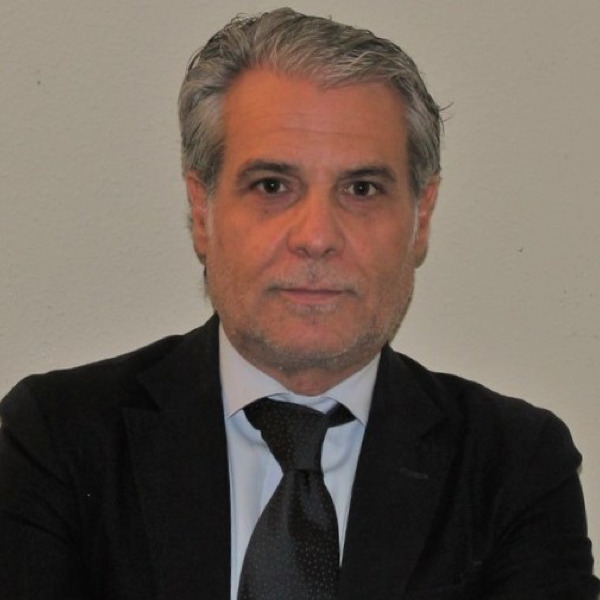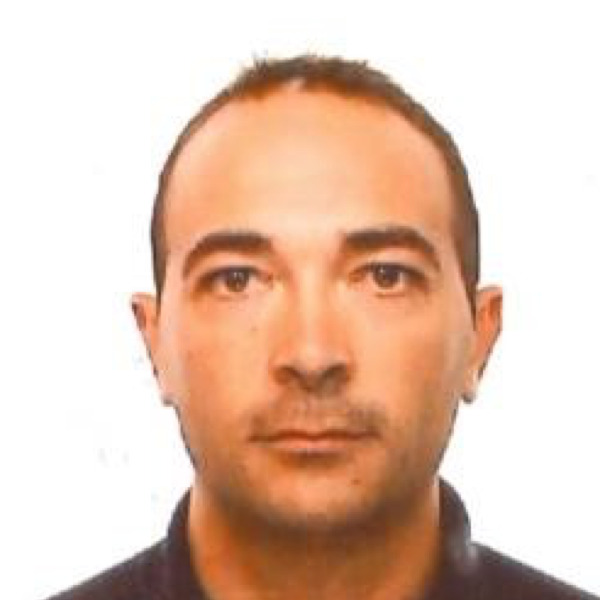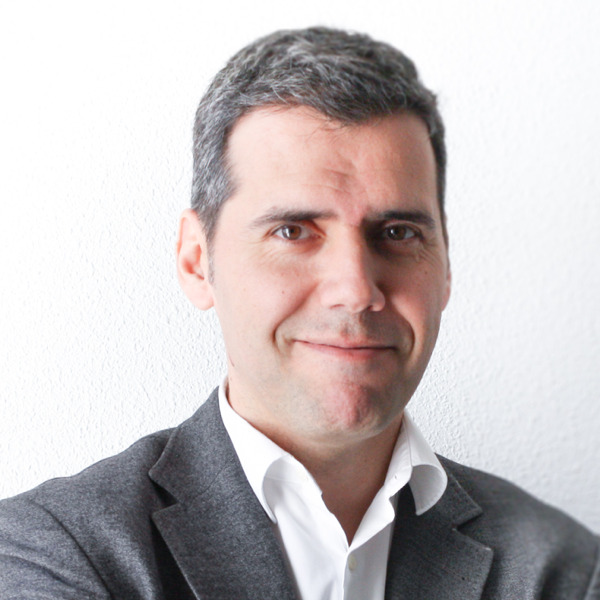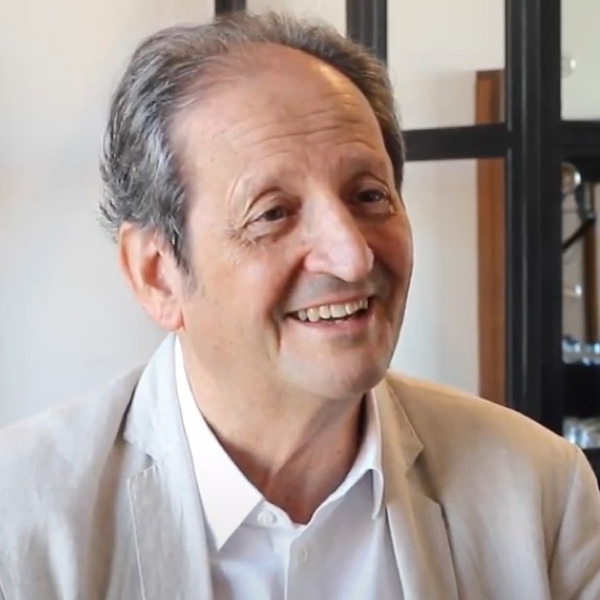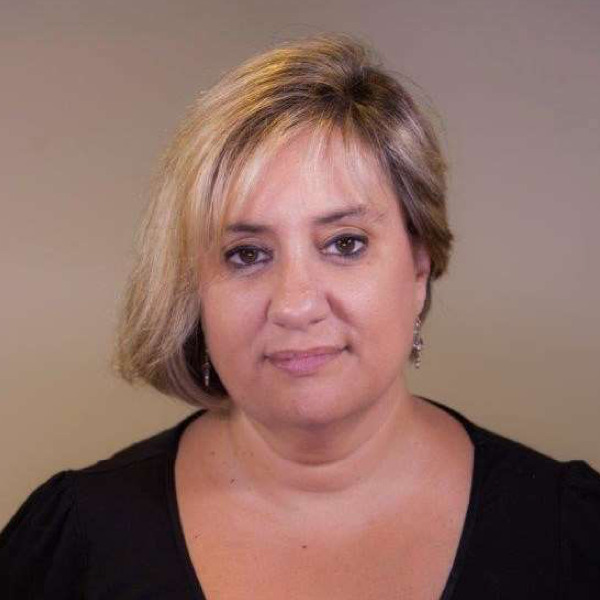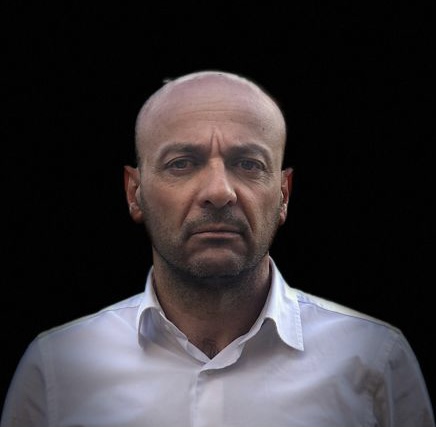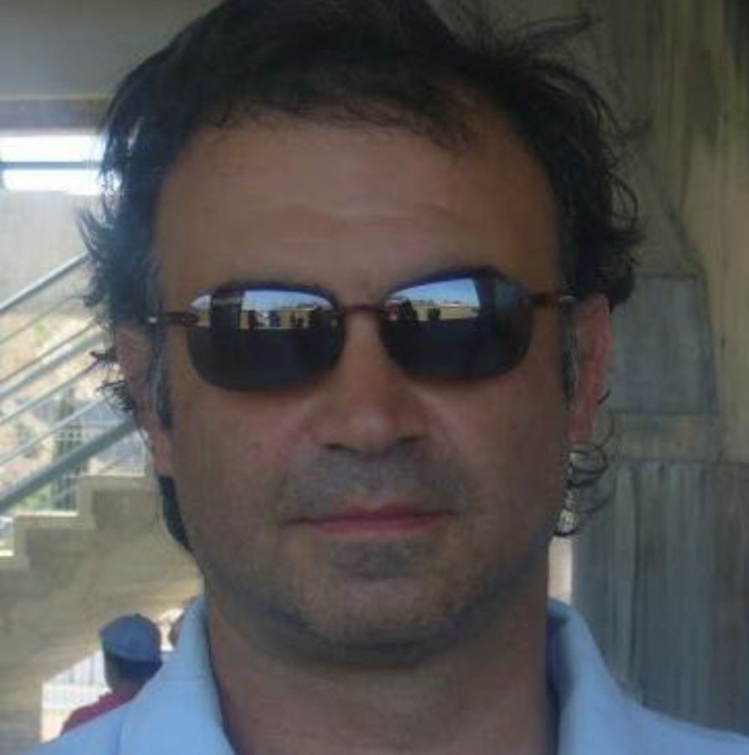
New corporate headquarters for Coca-Cola
Ribera del Loira, 20-22
Offices/Corporate Headquarters
40.000 ft²
5 meses
Madrid, Spain
Comprehensive installation of a unique corporate headquarters with minimal interventions
Coca-Cola decides to renovate its Madrid headquarters for two reasons: the need to integrate the bottling company into the building and a desire to better identify with the workspace. In response to these two challenges, Tetris, with the collaboration of Stone Design in specific areas, developed and executed this ambitious project at the headquarters located in the Campo de las Naciones area of Madrid (c/ Ribera del Loira 20-22)


Ingenious and creative solutions to embody the brand's values
A renovation where reusing existing elements was a guiding principle, and where ingenuity and creativity were leveraged to finely, with surgical precision, transform the 12,000 m² property into a place with Coca-Cola DNA. The goal was for both employees and visitors to breathe in the brand's values.
All operational floors were addressed, changing the working model by eliminating offices in favor of more collaborative open spaces and creating meeting and gathering areas with the appropriate AV equipment and furniture. An intervention was also made in Executive/Presidential spaces, where the meeting room—with its curved glass partition—takes on special prominence. Unique spaces such as the Press Room, Auditorium, Cafeteria, and Dining Room were also generated and transformed


Telecommunications, Fire Protection (PCI), HVAC (Heating, Ventilation, and Air Conditioning)...
Nuestro equipo de FLULLE Instalaciones fue el partner elegido para resolver las instalaciones de tan ambicioso proyecto. Ejecutamos las instalaciones de: Telecomunicaciones, PCI, Especiales (gestión de salas, control…), climatización (ampliando el número de fancoils acorde a las necesidades de nuevos aforos y distribución de espacios), y la adecuación de la instalación de electricidad –en concreto referente a la iluminación–, además de trabajar sobre el sistema de control y gestión de las luminarias.

Magic? Unique and Singular Luminaires
Technicians and designers developed unique suspended luminaires over the presidential meeting room table using Coca-Cola glass bottles with LEDs inside, creating a magical and corporate atmosphere.
In summary, a project that reflects the optimism and universality of the brand."

The Challenge
Services provided
- Electrical Installations
- Mechanical Installations
- FP Installations
- Telecoms Installations
- Special Installations



























