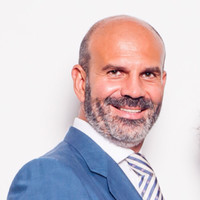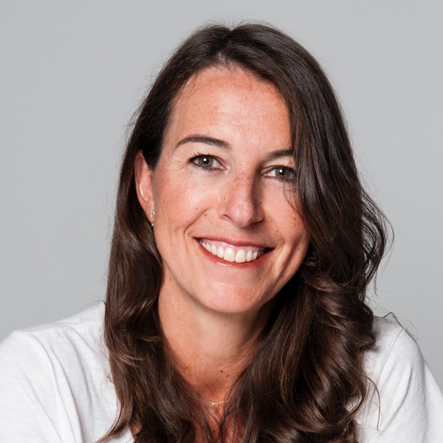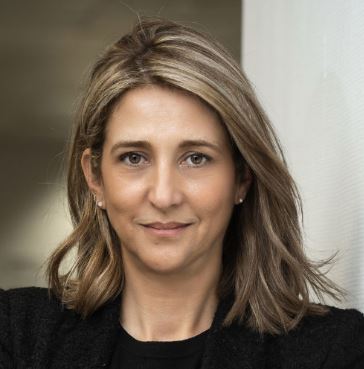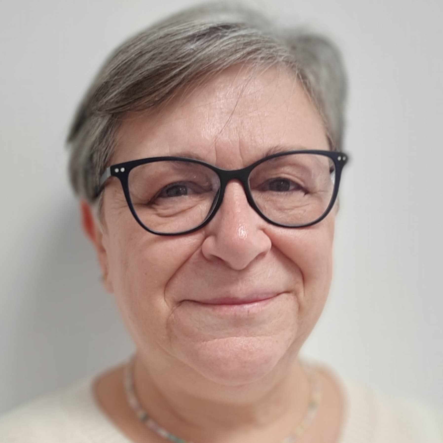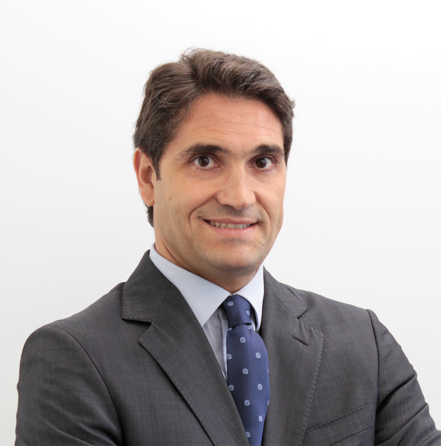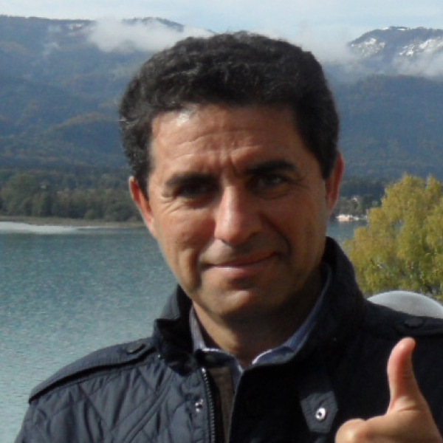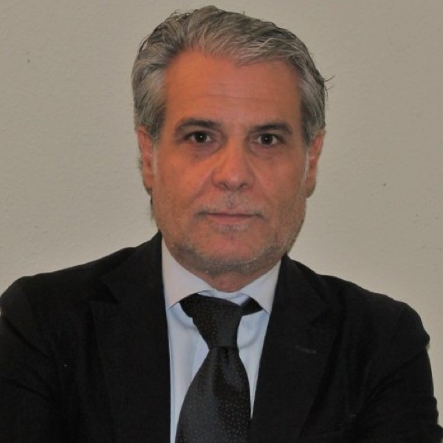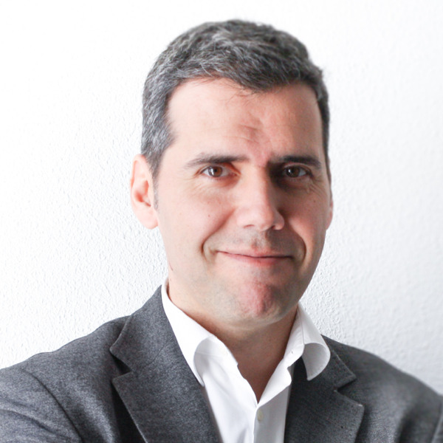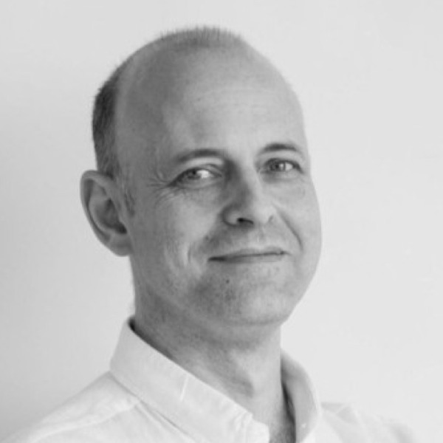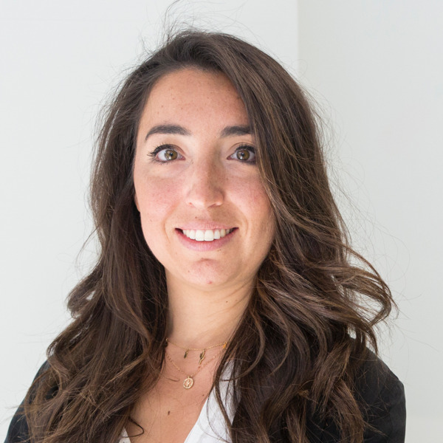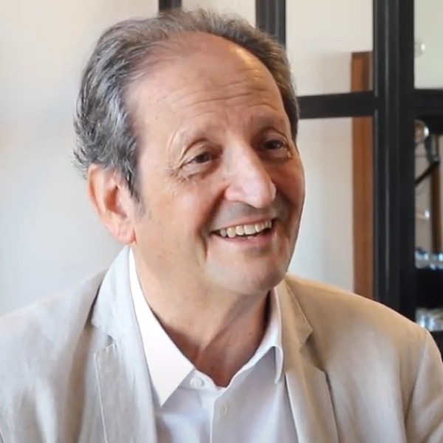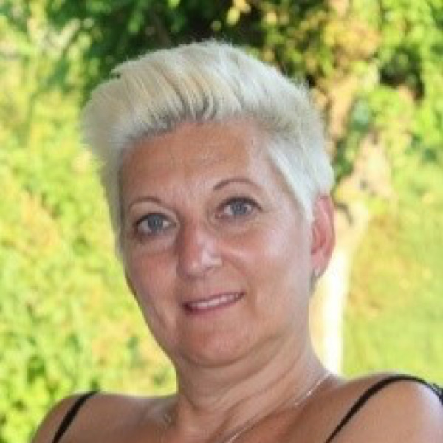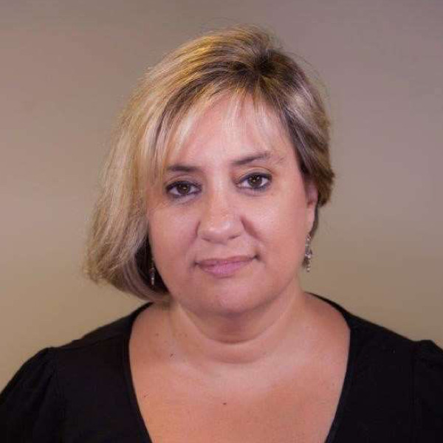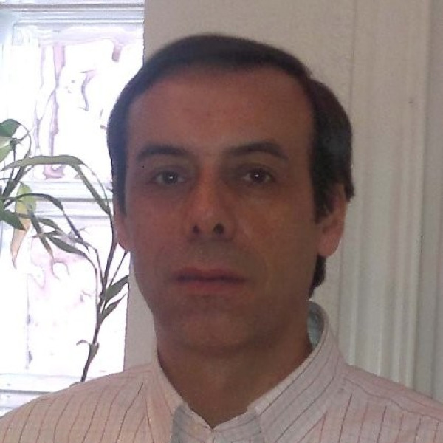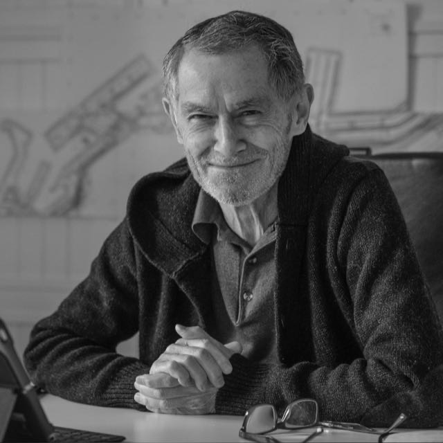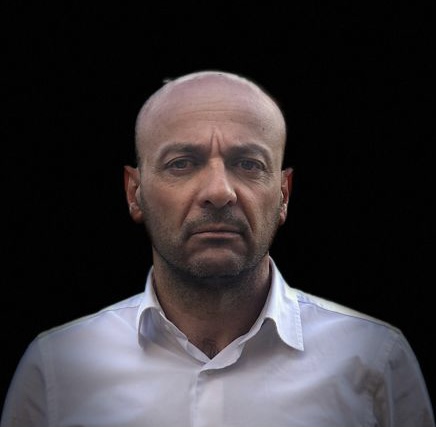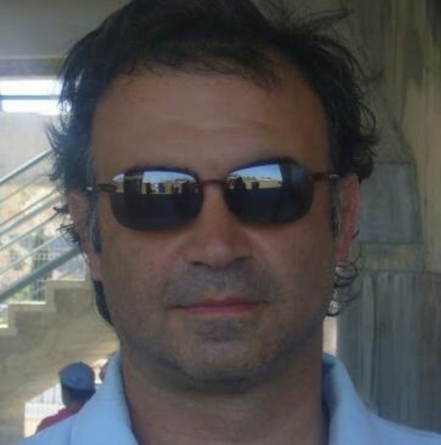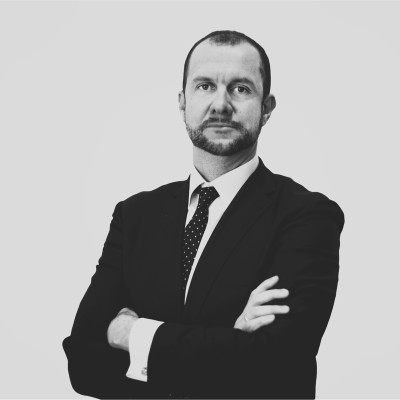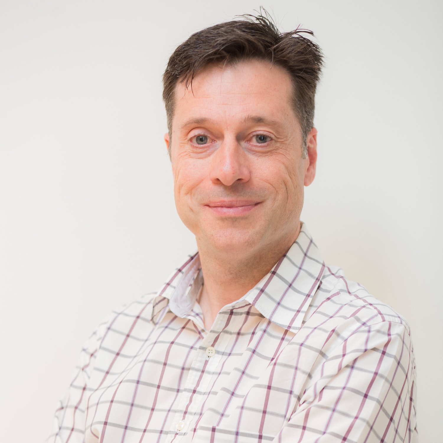
Fit/Out of Arval's New Headquarters in Madrid
Anabel Segura, 14 - Cedro Building
Offices/Corporate Headquarters
70.000 ft²
3 months
Madrid, Spain
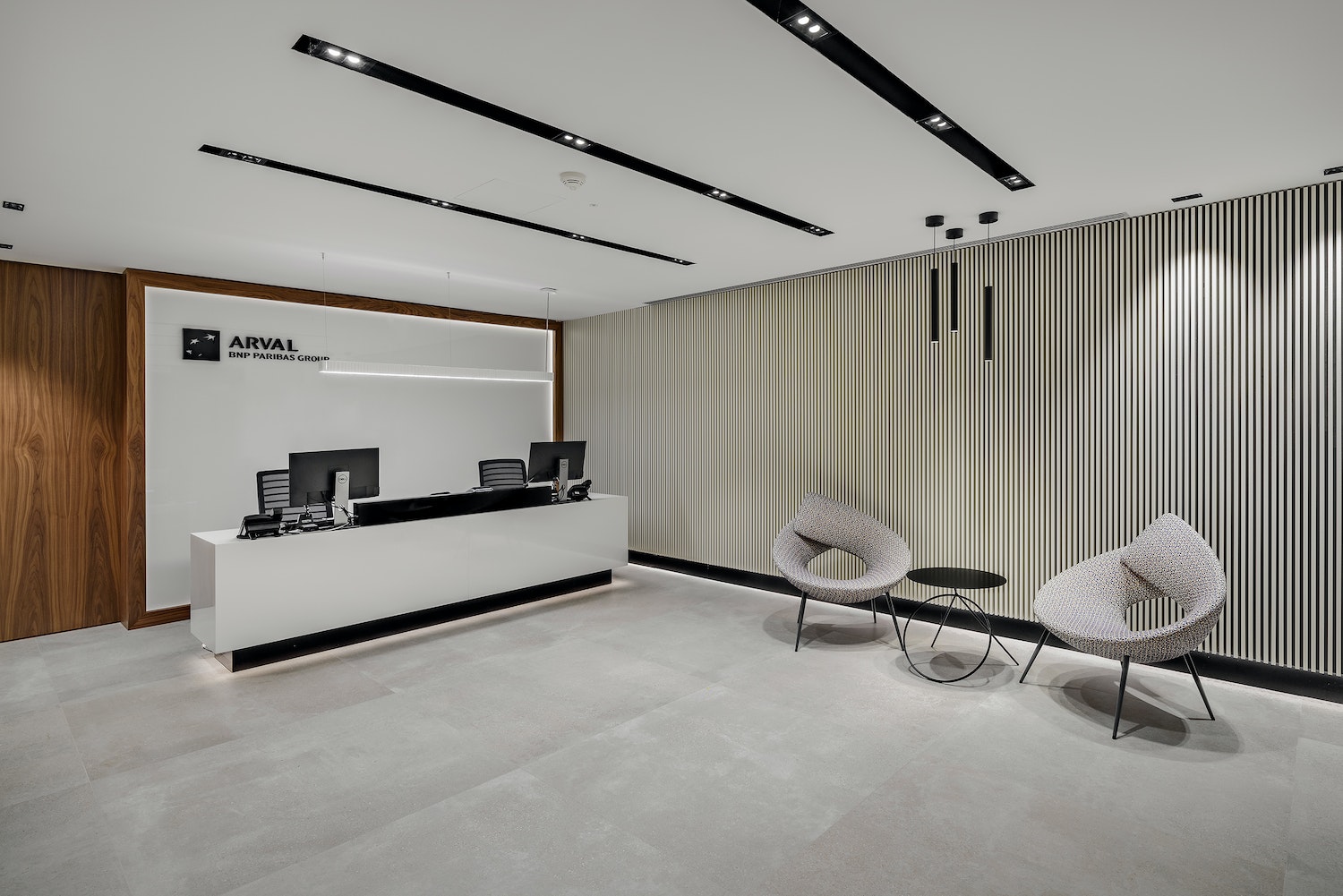
Installation of the client on three floors
A few months ago, we had the privilege of engaging in a major project in collaboration with BNP Paribas Real Estate and architect Bernardo Botello. This project focused on setting up the new headquarters for Arval Service Lease in Madrid. The new offices are situated in Alcobendas, precisely in the Colonial-owned Cedro building at Calle Anabel Segura, 14.
Our challenge was to install the client on three floors, with approximately 500 sq. m on the ground floor serving a dual purpose: accommodating visitors and clients and featuring a work café area and a training room for internal staff. The remaining 6,000 sq. m on the 3rd and 4th floors were exclusively dedicated to Arval employees, resulting in an overall installation space of 6,500 sq. m with the capacity for approximately 540 operational workstations.
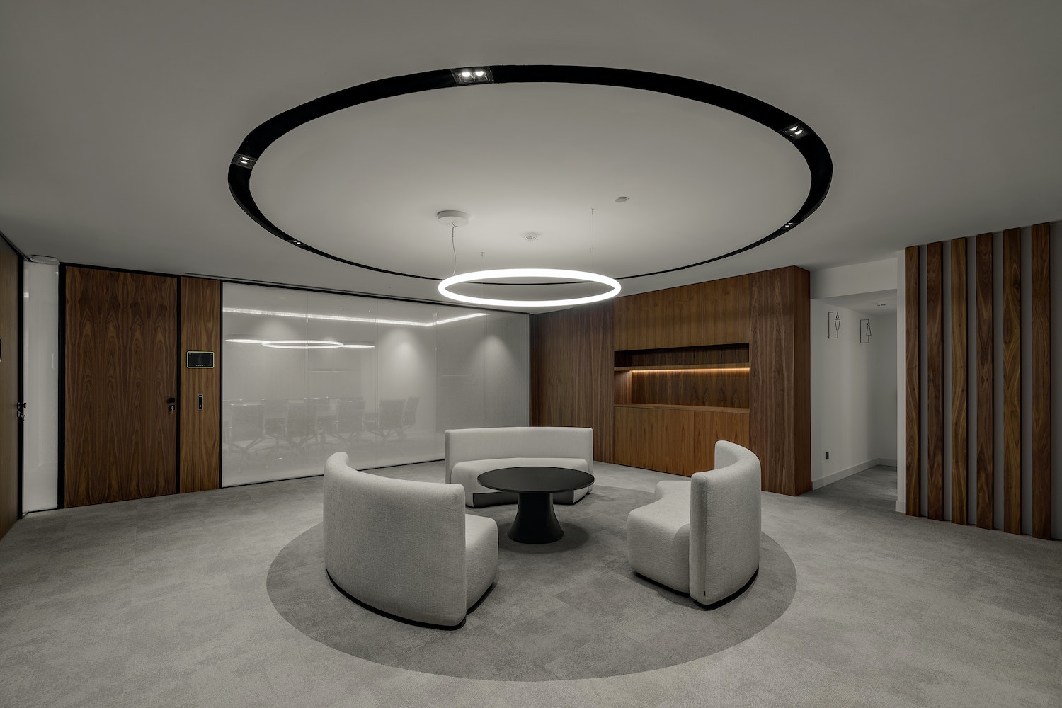
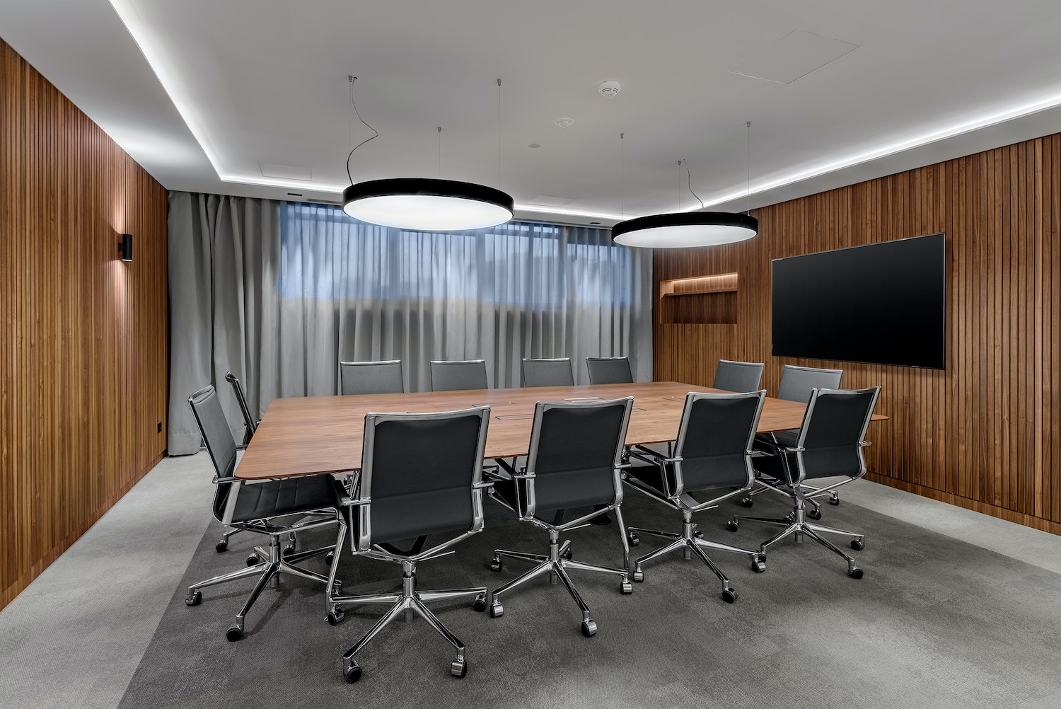
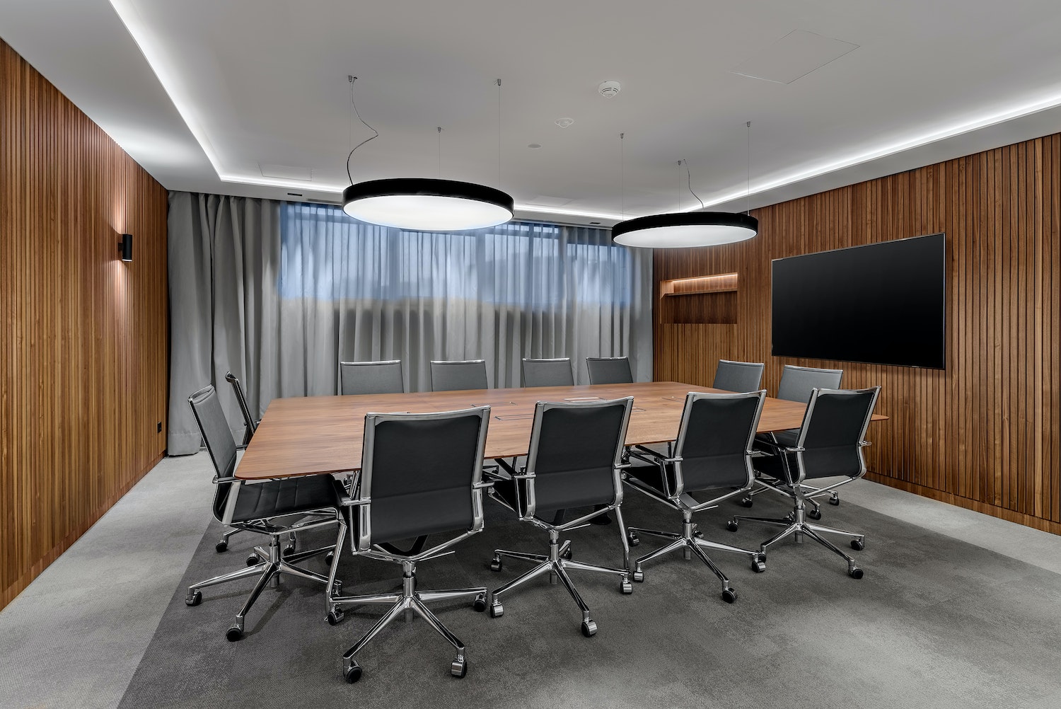
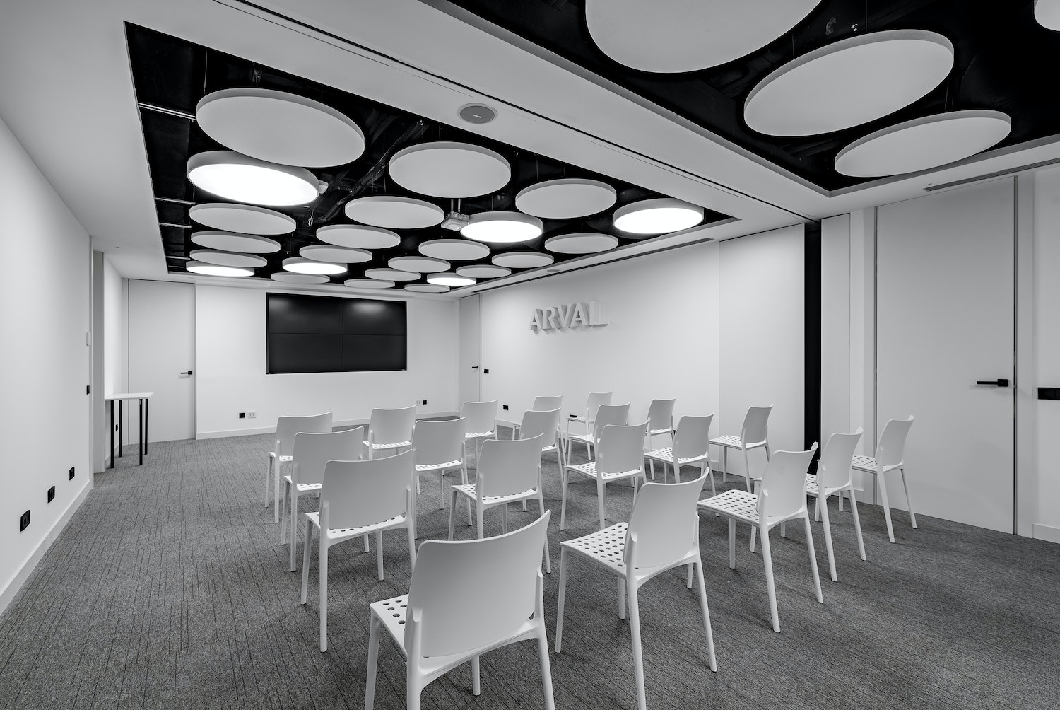
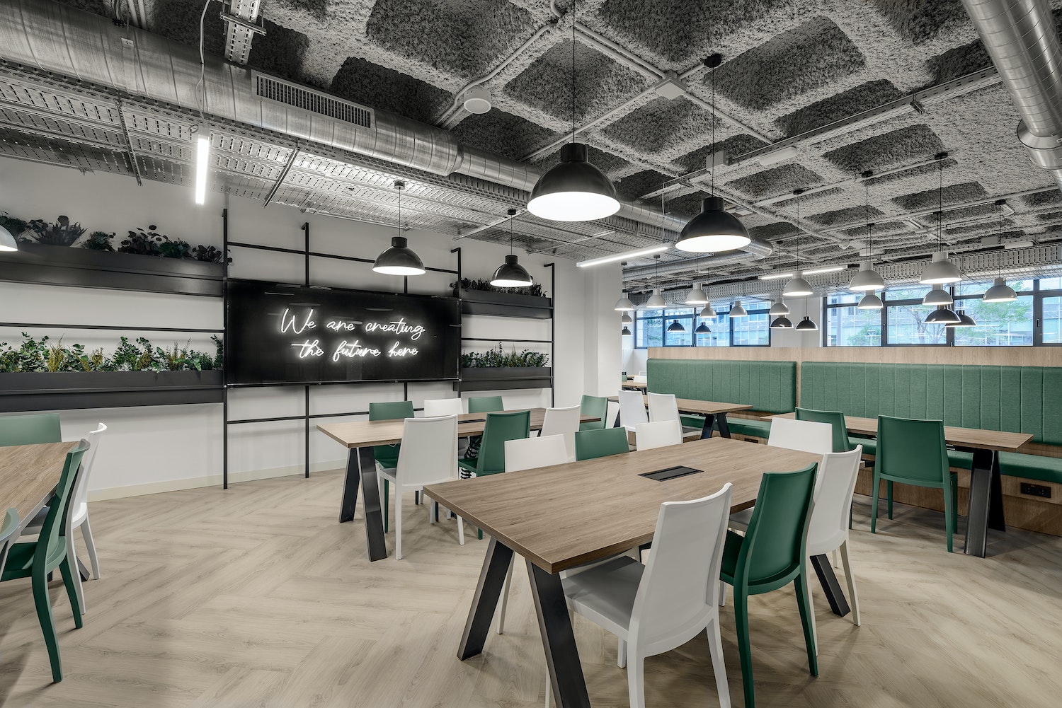
The project’s entire execution is based on a high degree of flexibility
FLULLE successfully secured the contract for the works slated for the months of July, August, and September, despite the challenges posed by the summer season. As a 360º partner, we managed all necessary tasks for the installation, covering civil works and the full spectrum of installations outlined in the project (electrical, mechanical, fire protection, telecommunications, special systems, security, etc.), in addition to overseeing the procurement of all furniture and equipment.
The project's execution prioritizes a high degree of flexibility, providing workers with diverse options for both choosing their workspace and determining its nature. The concepts of movement, elegance, subtlety, abstraction, nature, sustainability, and sophistication are integrated into all operational zones.
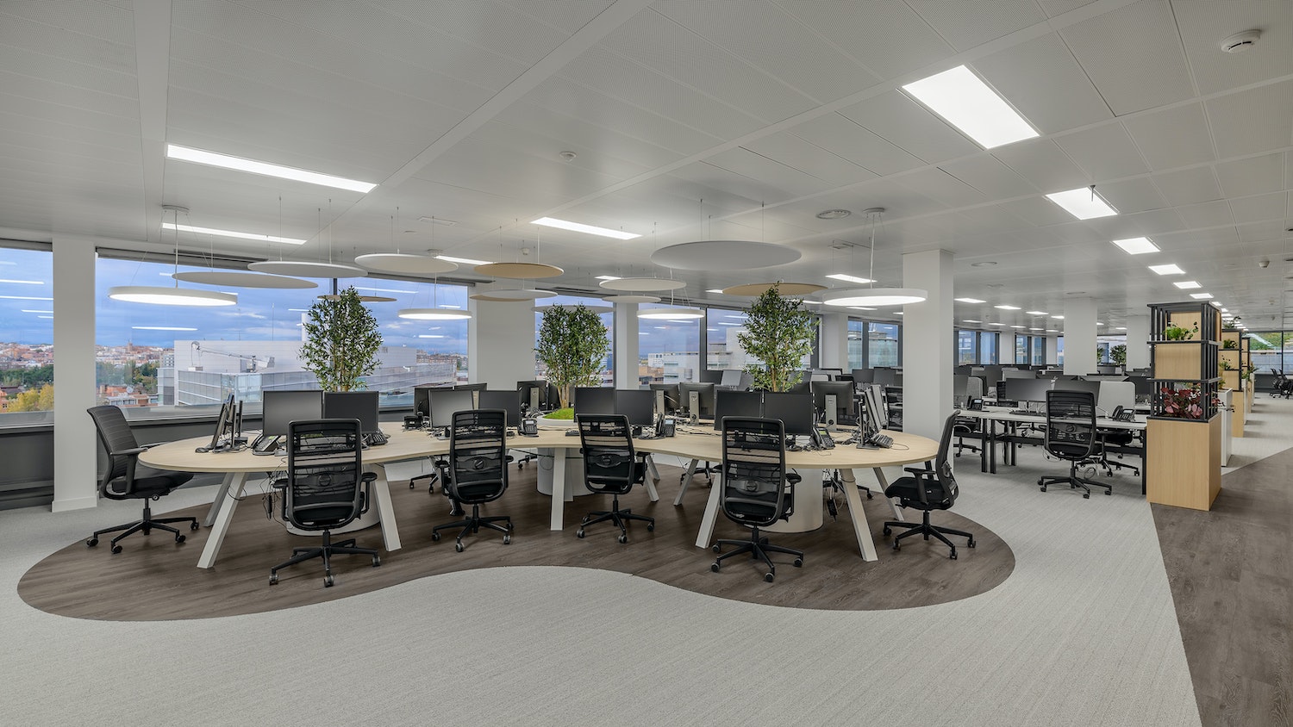
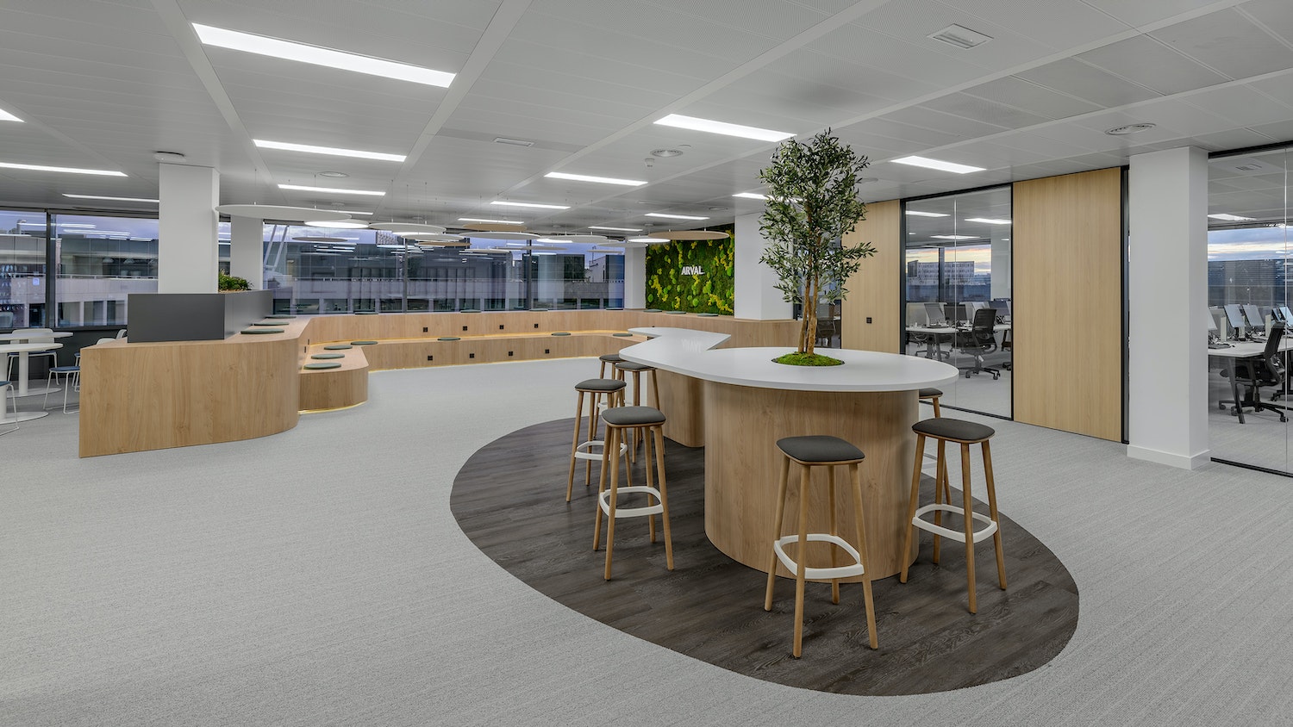
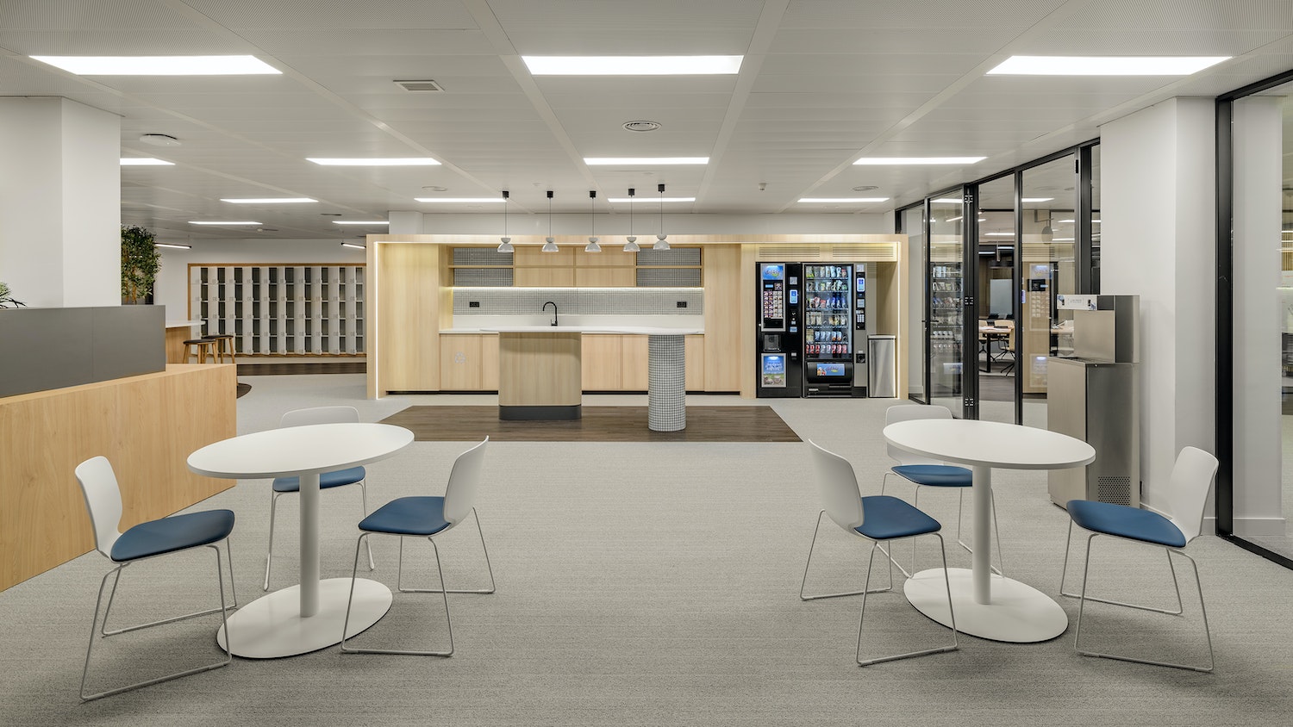
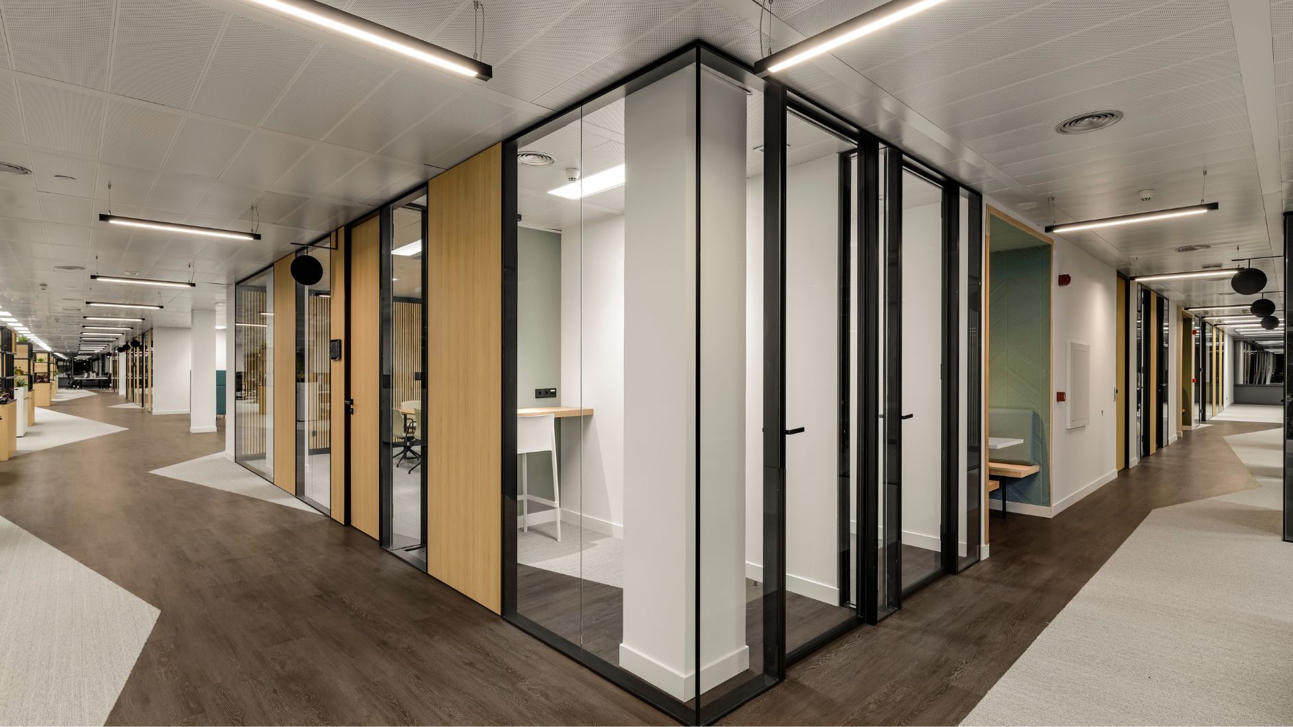
The office layout comprises two distinct sections: a more public ground floor and the 3rd and 4th floors as operational areas
Upon entering the building, one is greeted by a splendid reception area—a sophisticated and abstract space. Walnut wood and white lacquer adorn vertical surfaces and the counter, set against a backdrop of large-format ceramic flooring, all bathed in carefully distributed lighting, making it a captivating showcase for the company. This space serves as a gateway to the business center, featuring refined meeting rooms for clients arranged around a central waiting area with furniture and lighting that emphasize its central location. The ground floor also hosts spaces tailored for internal staff, including a flexible training room divided by a movable partition and the work café—a thoughtfully designed area fostering employee well-being through carefully selected furniture, lighting, decor, and dried plants.
Moving on, we reach the 3rd and 4th floors, where the inspiration drawn from the project’s reference image takes on its most profound meaning. The concept of a path, road, trajectory, and movement is artfully expressed in the floors, with each segment exhibiting unique characteristics. This sensation of movement permeates the entire office, unfolding as you navigate through it. The path gracefully winds in and out of meeting rooms that offer glimpses of the luminous and inviting interior courtyard, creating a cohesive thread throughout the project. In the extensive hallways, shaped by the building’s geometry, suspended linear lighting accentuates the linear design in contrast to the floor patterns. Complemented by metal shelves featuring dried plants positioned at the head of the benches and tree-inspired tables, these elements bestow a distinctive character upon the circulation spaces in the project. Tailor-made carpentry fronts for lockers are strategically placed at floor entrances, enabling employees to store their belongings, enhancing flexibility in workstation usage. Both meeting rooms and offices boast warm and inviting finishes, with a predominant use of wood and vinyl coverings in serene and calming hues.
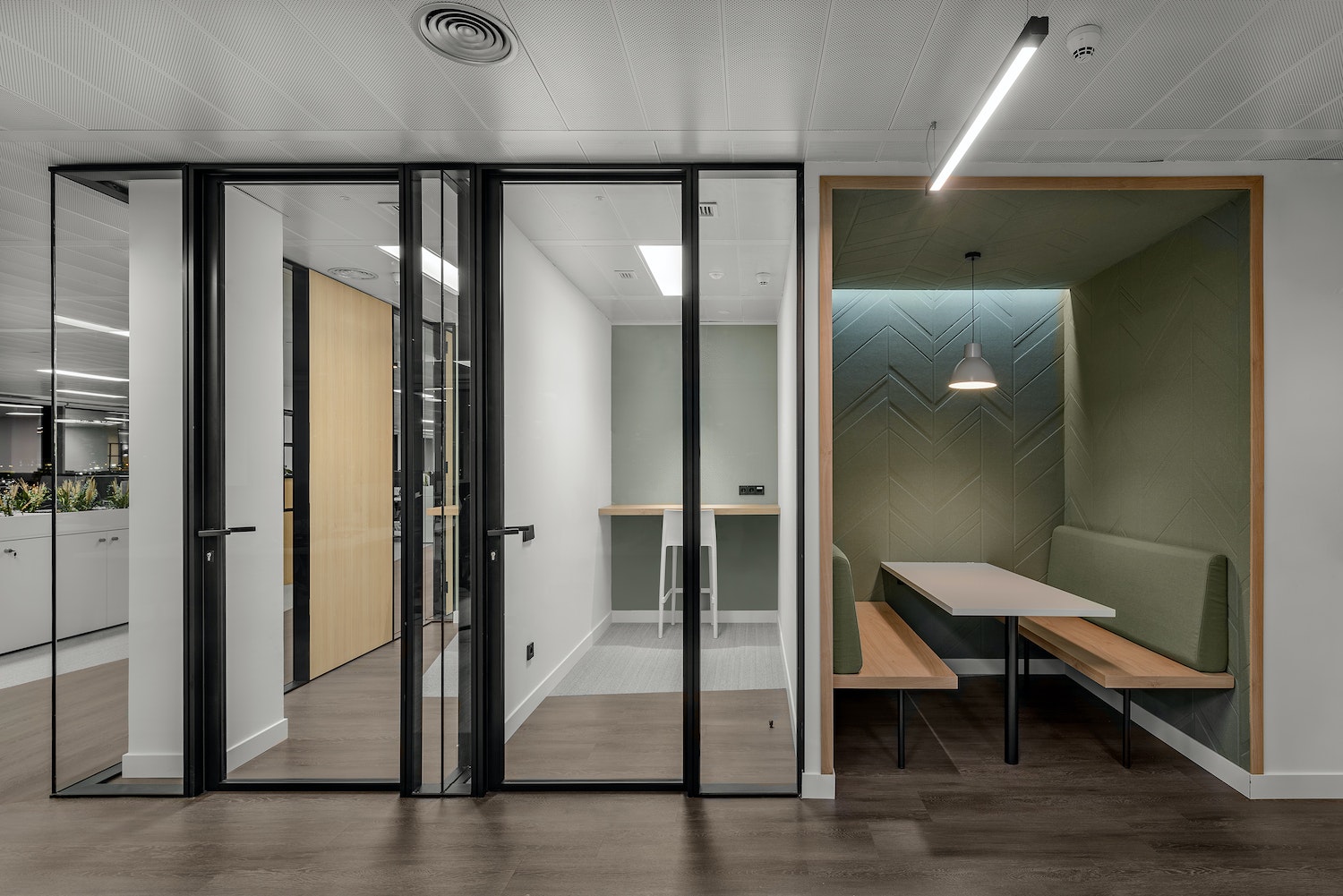
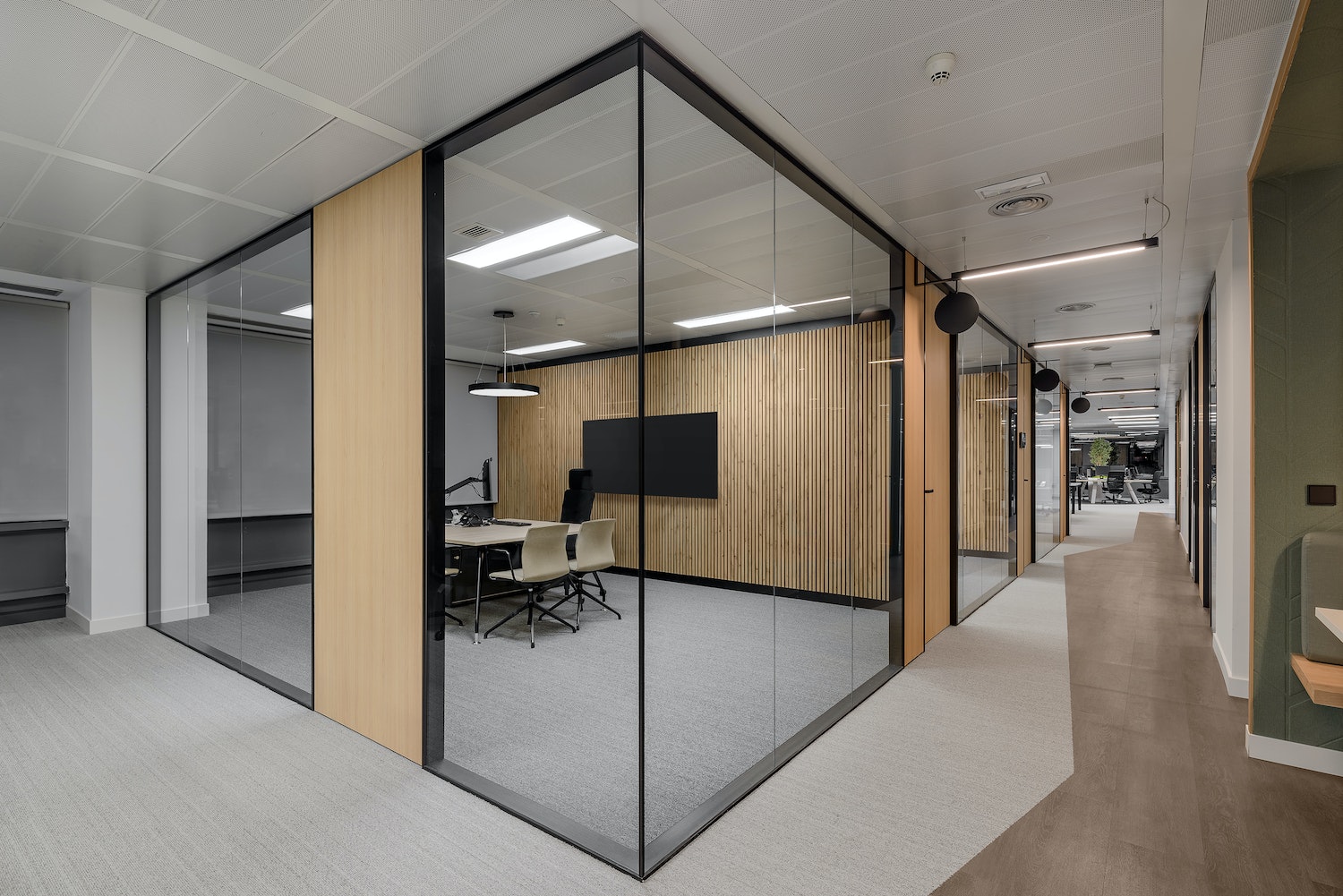
In short...
A spacious and luminous setting designed to foster a warm and inviting atmosphere for the workforce. Undoubtedly, these offices successfully fulfill a key objective—flexibility—while maintaining a commitment to the high quality and sophistication of the finishes. FLULLE extends its best wishes to the entire Arval team for continued success in their new offices on Anabel Segura.
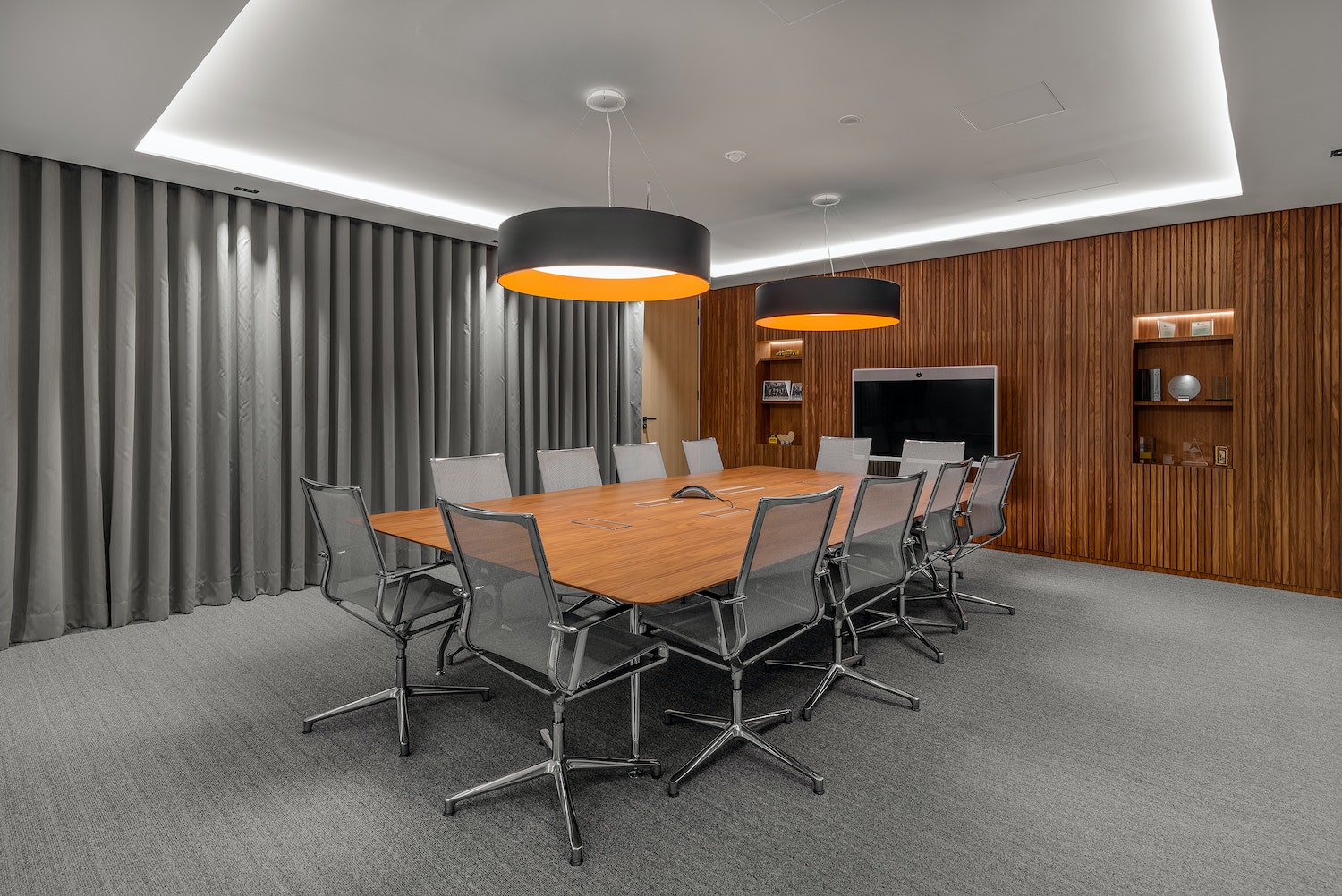
The Challenge
Services provided
- Fit-out
- Electrical Installations
- Mechanical Installations
- FP Installations
- Telecoms Installations
- Special Installations
- Security Installations
- Facility Services
- Furniture & Equipment



























