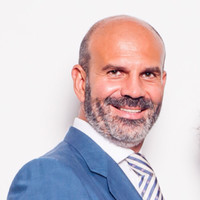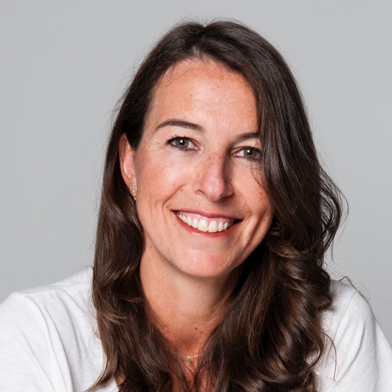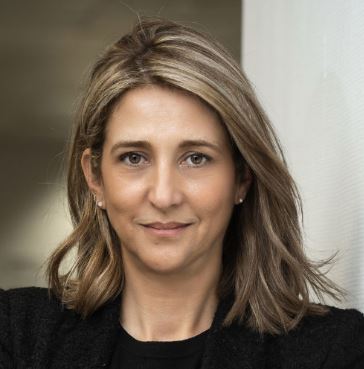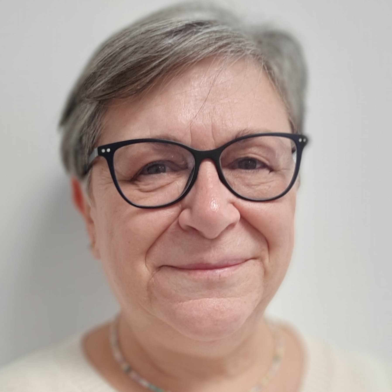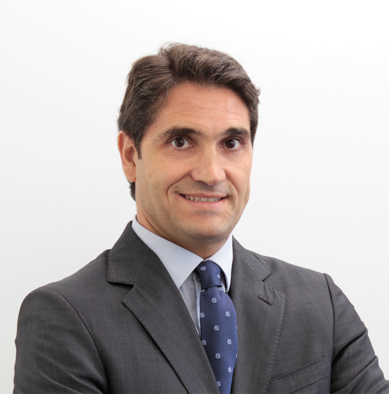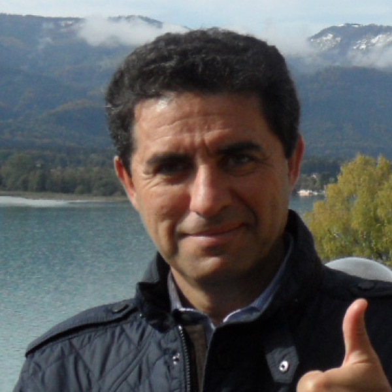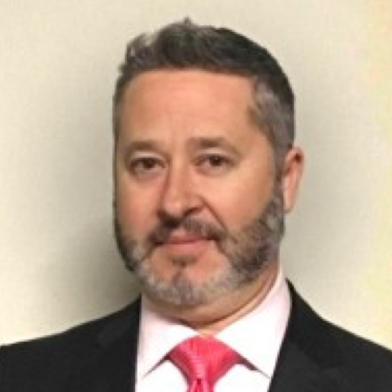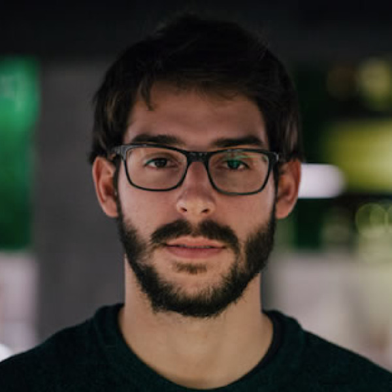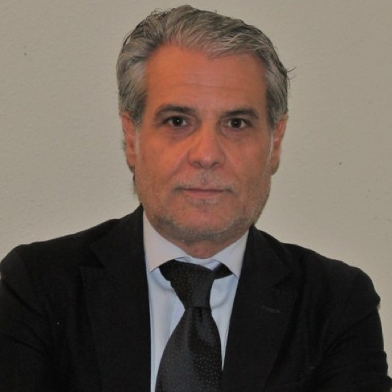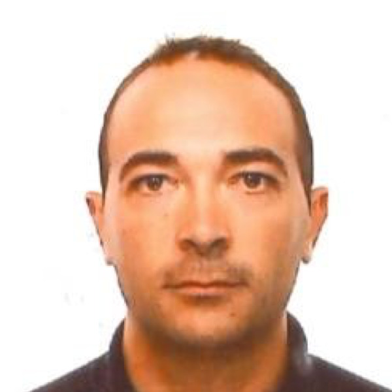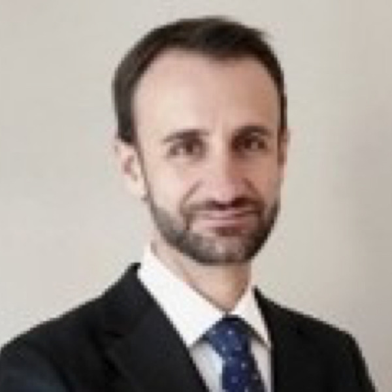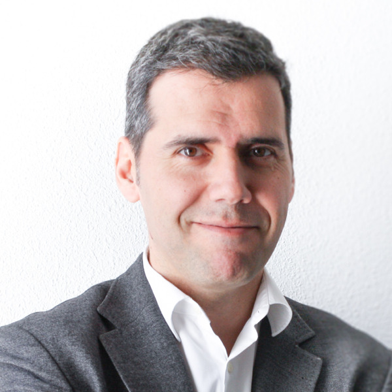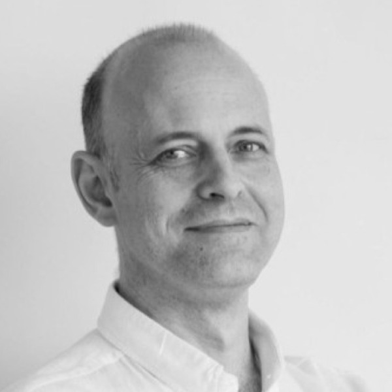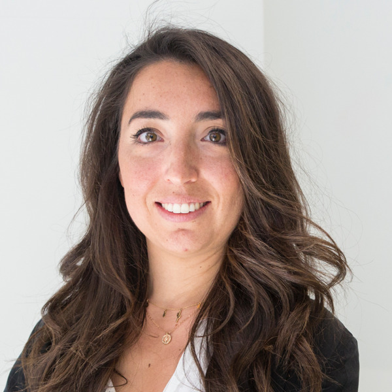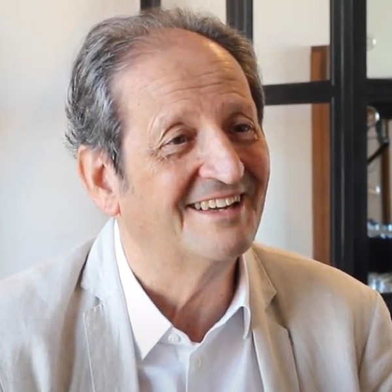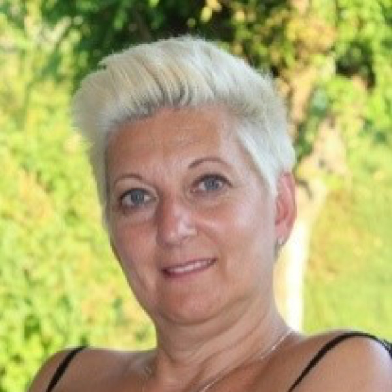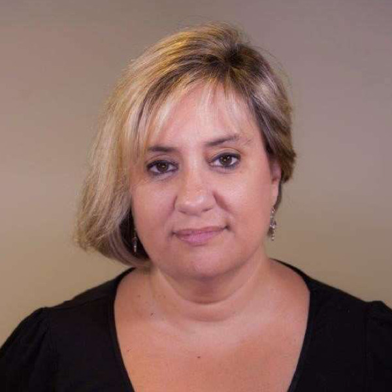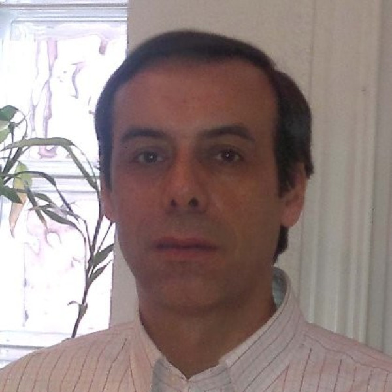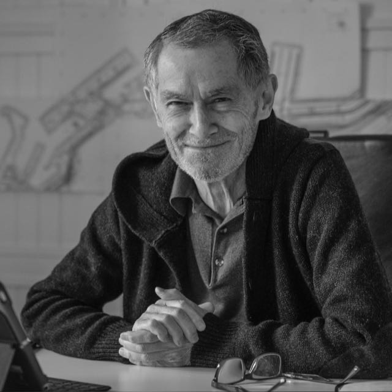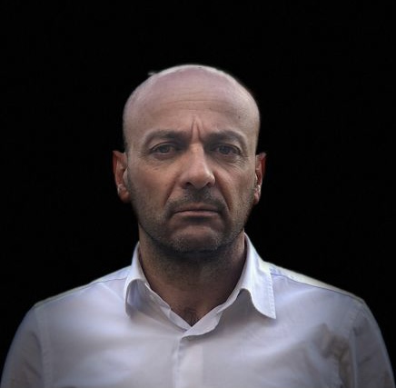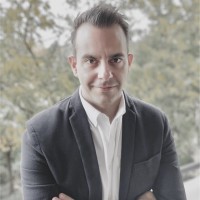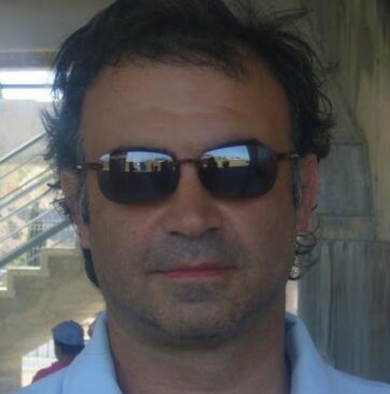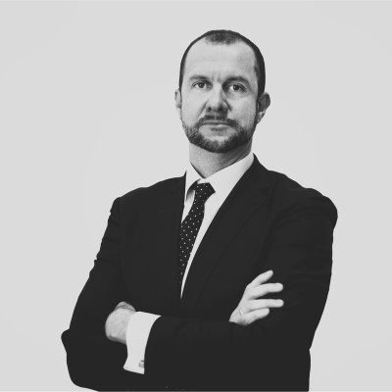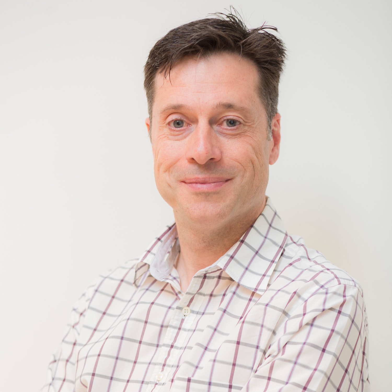
AECIM puts its headquarters’ new facilities at the disposal of its affiliated companies
Principe de Vergara, 74
Offices/Corporate Headquarters
5.381 ft²
4 months
Madrid, Spain
In the middle of the Salamanca district in Madrid
We embark upon an interesting project in the Salamanca district in Madrid, more specifically on the building known as the CEOE headquarters at 74 Principe de Vergara avenue. Some of their stories are currently occupied by associations belonging to the Madrid Community administration, as is the case of AECIM, the Metal Industry Trade Company Association.
AECIM has completely refurbished its headquarters facilities, these new installations entail reworking of spaces that have also been restructured in order to improve their image, adapting them to the suite of uses the Association considers necessary.
The overhaul also proves the project’s penchant for implementation of new technologies, by incorporating intelligent systems such as interactive tablets available to companies integrated within AECIM.
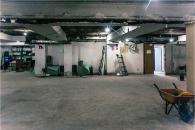
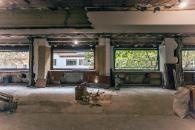
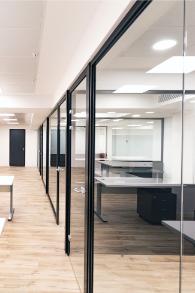
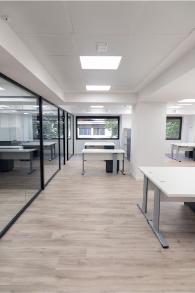
Comprehensive facility remodeling and office Fit-out
Comprehensive facility remodeling and office Fit-out
With old and inefficient offices, AECIM commissions a project and chooses FLULLE as the main contractor to carry it out. From the beginning FLULLE works with the architecture team in development of the engineering project during the preparation phase. We designed a meeting room with a maximum capacity of 48 people and dividable into two independent spaces to allow simultaneous holding of two conferences, seminars and training courses. In order to facilitate these different configurations, FLULLE provided the client with ad hoc adapted furniture.
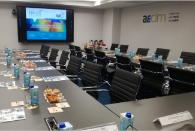
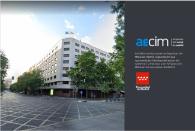
A/C installation
The air conditioning installation was completely renovated based on a thorough study and mechanical engineering design developed by FLULLE's technical bureau, owing to the low height between floors complicating the project. The modern facility has a digitized intelligent temperature control system for spaces with primary air supply, a crucial element in these facilities due to their current scarce natural ventilation.
Finally AECIM entrusted us the procurement of design plans and the comprehensive manufacturing of their new office’s furniture.

The Challenge
Services provided
- Engineering
- Fit-out
- Electrical Installations
- Mechanical Installations
- Special Installations
- Furniture & Equipment



























