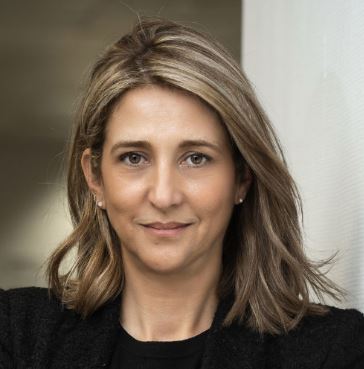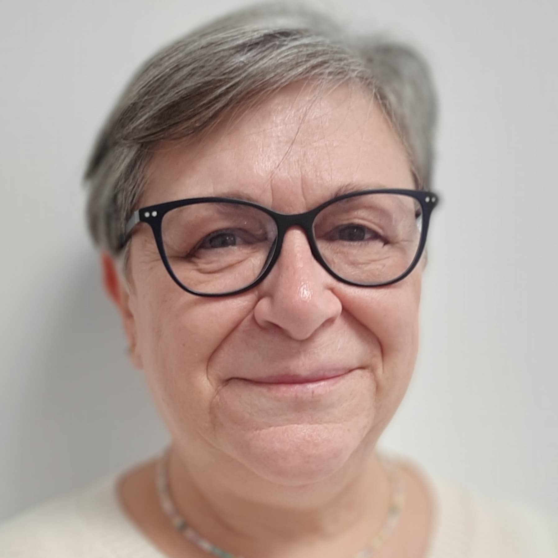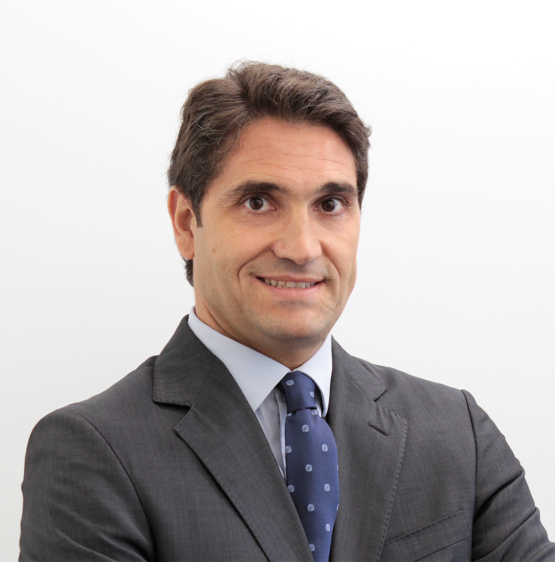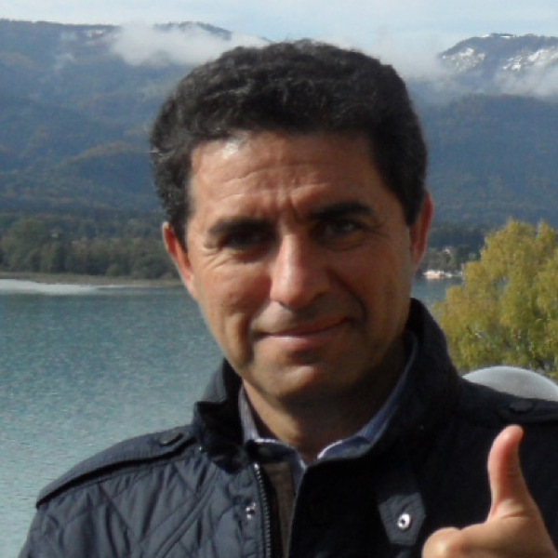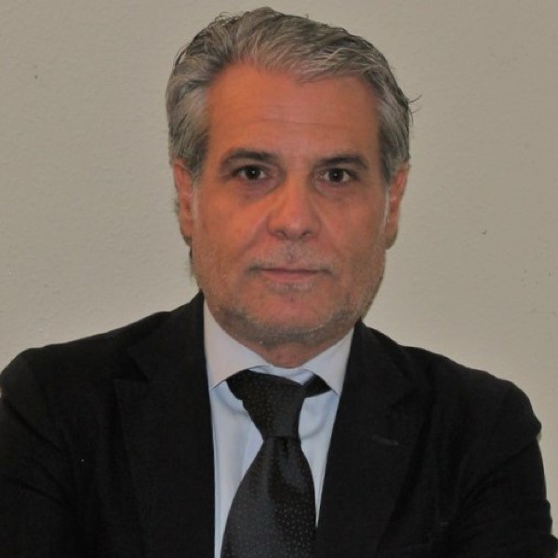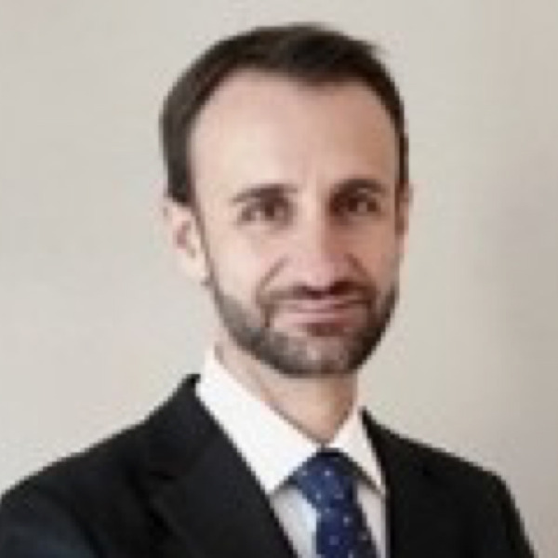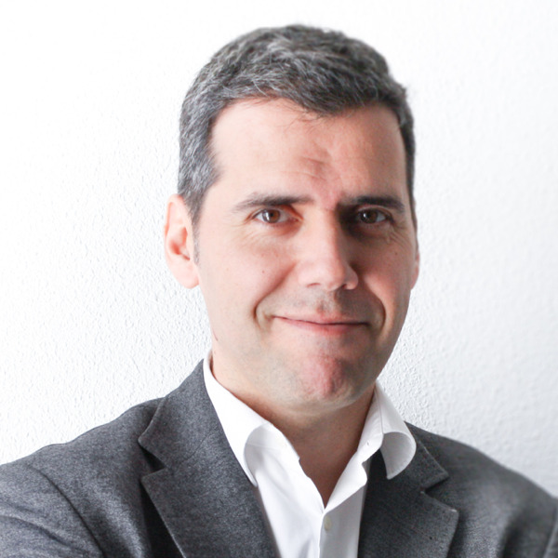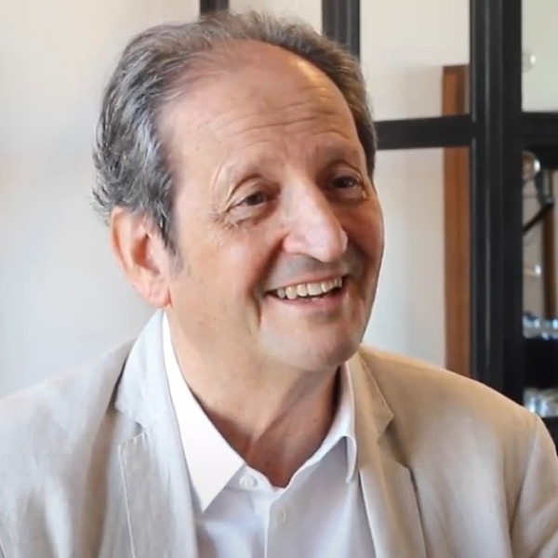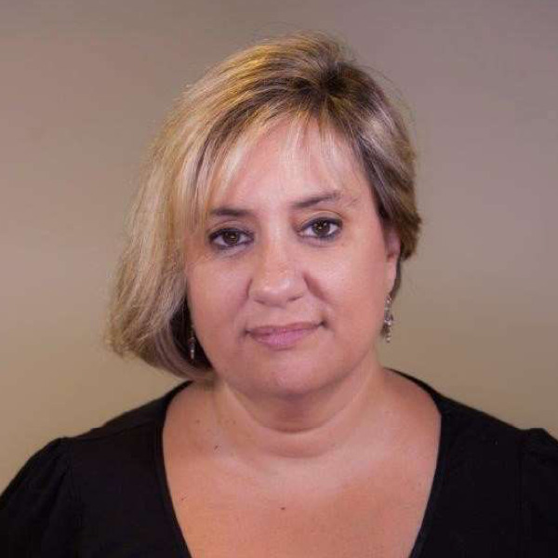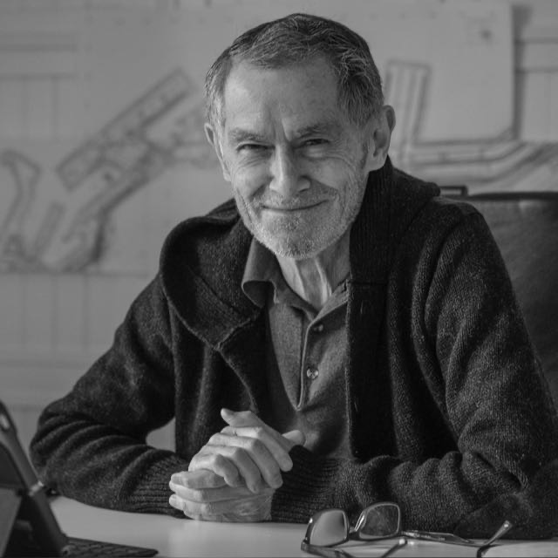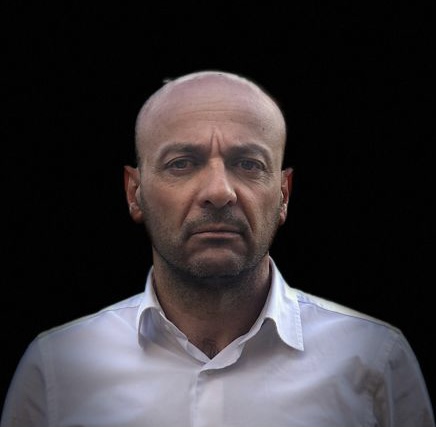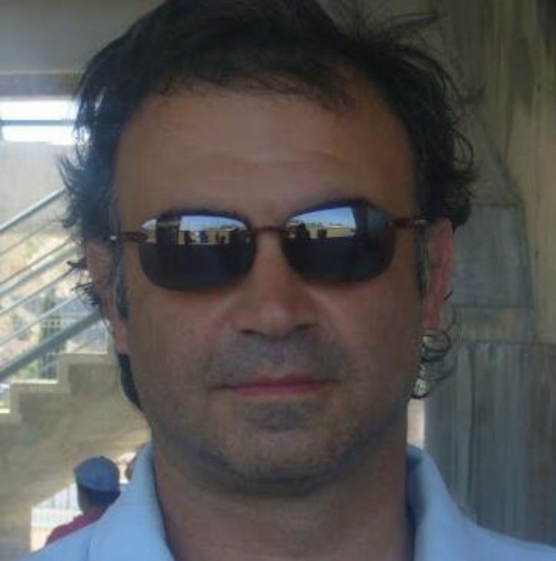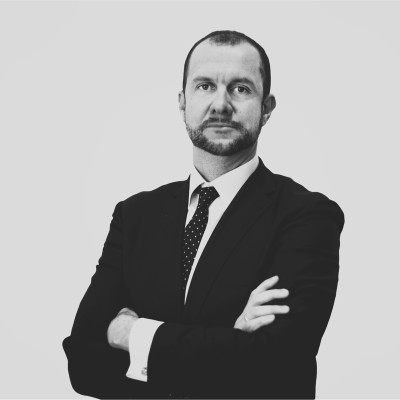
A contemporary landmark built in 1914
Ausiàs March, 36-40
Offices/Properties
61.000 ft²
12 months
Barcelona, Spain
Offices that blend past, present, and future
The Building
Ausiàs March 36-40 marks a new era for workspaces in the city center. A unique building with over a century of history has been carefully renovated to become the headquarters for 21st-century businesses. Built in 1914, Ausiàs March 36-40 embodies the model of the traditional Eixample neighborhood apartment building, albeit twice as large. José Amargós, the architect of the Ciutadella Greenhouse, envisioned a prominent stately building with a subtle Parisian touch in the heart of Barcelona. With two main facades, the inner face of the building, whose beauty can only be appreciated from the courtyard, preserves the elements and beauty of another era.
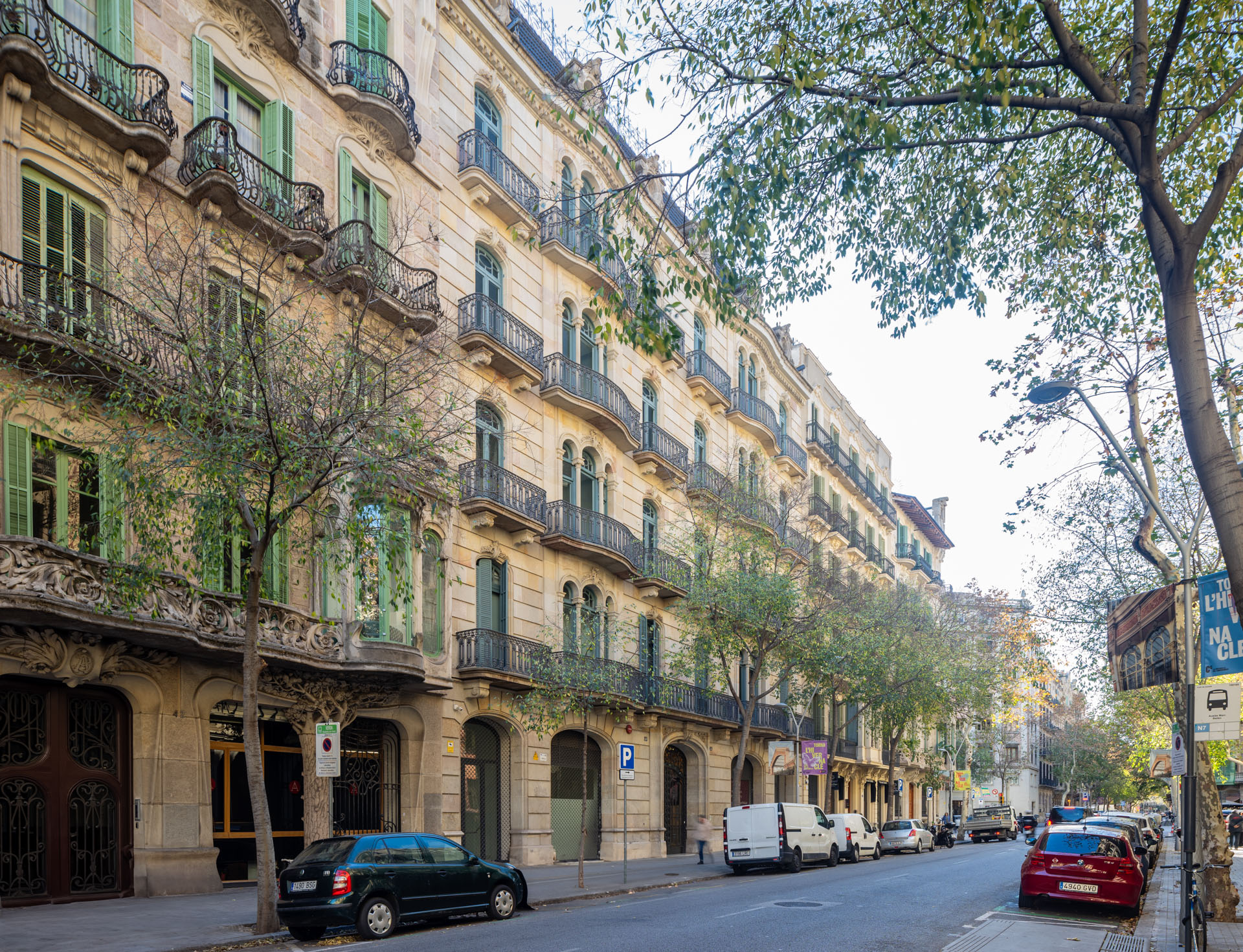
The Project
A project by our client, Zurich - Ausiàs March 36-40, embarks on a new stage thanks to the work of the bArq-bantulà Arquitectes studio. A meticulous restoration effort that enhances the century-old legacy of the property and prepares it for the future by incorporating the latest advancements.
A building that adapts to different ways of working. The exquisite renovation of the building maximizes the original orientation and layout of the spaces to create flexible work areas. Stately floors with endless possibilities. Both the ground floor and the -1 level, occupying the entire plot, host astonishing open spaces with an industrial air of over 1,000m2 where tradition merges with modernity.Inspiration from every angle. From the main floor, one of the most representative, to the third floor, modern and luminous offices are ready to enhance talent and collaboration.
Location
In the heart of Barcelona. A project located in the city's Golden Mile. The project is situated in the most privileged area of the Eixample, just a few minutes' walk from the famous Paseo de Gracia and some of the most important modernist works, surrounded by imposing residential and office buildings. An area brimming with talent.
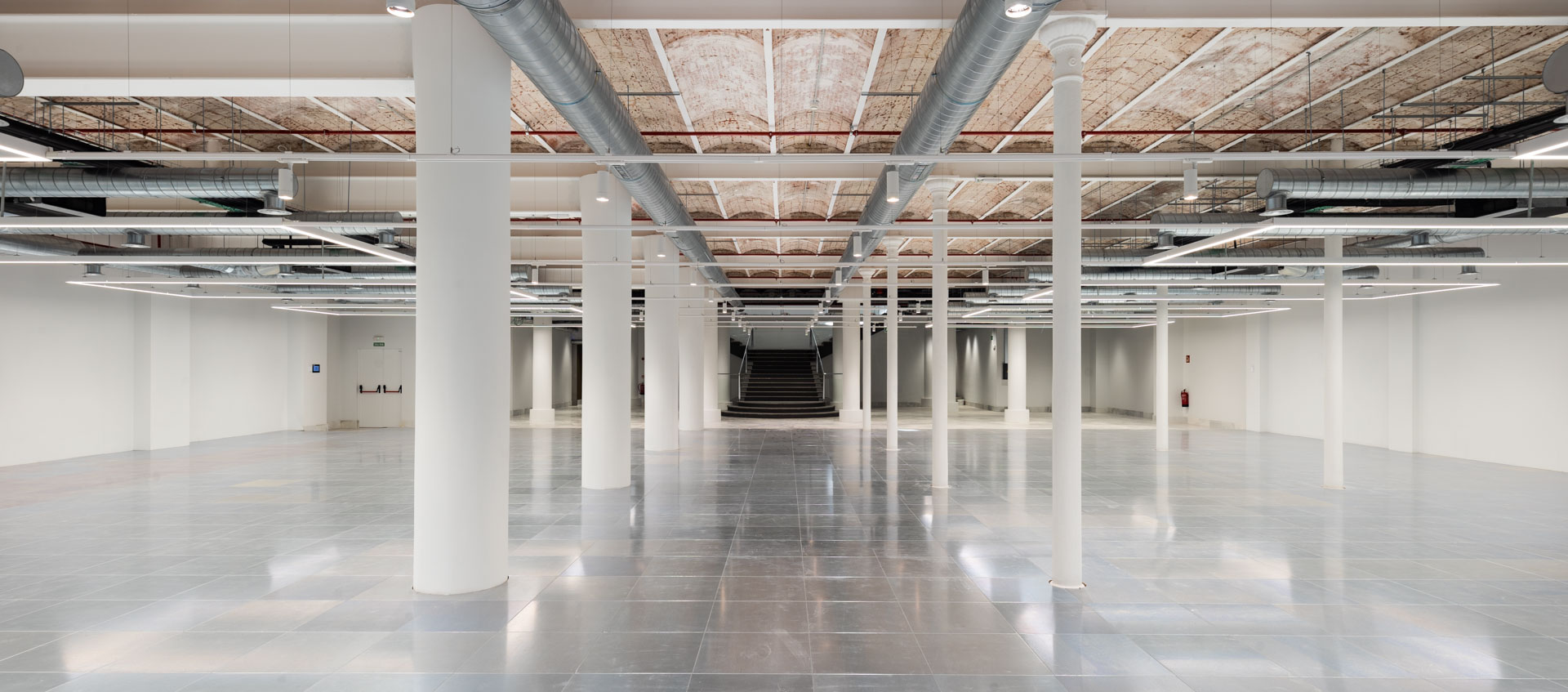
The rehabilitation
FLULLE was chosen to carry out the major transformation of this wonderful building in the Eixample district of Barcelona. It is truly an honor for us to continue our presence in Barcelona with such iconic projects. A comprehensive interior rehabilitation has been undertaken to provide functionality and safety features that meet the requirements of the Technical Building Code (CTE) and current regulations applicable to office buildings for public use.
After this rehabilitation, the use of offices is maintained, and the intervention focuses solely on interior work, along with specific interventions on the roof, as the facades are in the process of being cataloged. The intervention is centered around two axes: the restoration of common areas with historical finishes to be preserved, and the rest of the floors where rehabilitation and improvement take place.
The restoration of common areas involves repairing, cleaning, and waxing the fire-resistant lime stucco in the courtyard and the main stairwell, stripping the lobby and ceiling cladding to reveal the original finish, restoring the historic elevator, and adapting the wooden cabin doors from swinging to sliding. On the main floor, existing hydraulic tile flooring with borders is restored, as well as the wooden slat park. Doors, glass, and existing partitions are restored, and plaster ceilings with cornices and reliefs are stripped, exposing decorations with gold leaf in rooms where the original false ceiling did not exist. Cornices have been recomposed by cloning the molds of the existing ones.
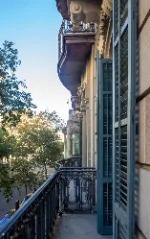
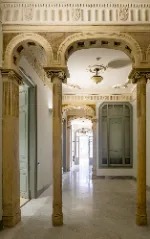
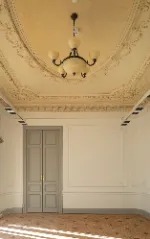
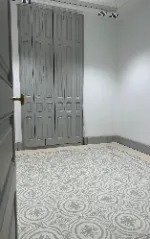
In the ground and basement floors, the intervention is mixed, with the restoration of white marble flooring and the installation of raised flooring in the large room corresponding to the inner block. The plaster and fireproofing on the ceilings have been chipped away to expose the original mahogany, restoring degraded areas. Subsequently, metal beams have been fireproofed with paint, and mahogany rounds have been fixed and waterproofed between joists. Cast iron pillars have been fireproofed, giving the space an industrial look characteristic of the early 20th century. Additionally, the skylight has been renewed.
On the standard floors (P1, P2, and P3), open-plan spaces are equipped with new bathroom cores, raised flooring, and perforated metal false ceilings with integrated lighting and emergency fixtures. New automatic sliding glass doors are installed.
The building's installations include a new electrical and telecommunications supply to each floor's panels for subsequent distribution by the tenant. A ventilation system with Swegon heat recovery units is installed in common and private areas, along with a Mitsubishi heating/cooling system using a gas/water system, anticipating adaptability to future office divisions. A BMS control system for HVAC and ventilation, as well as a Dalí system for lighting, is applied throughout the building. The fire sprinkler and hose installations are renewed, along with basic access control, CCTV, solar panels, access turnstiles, etc. Additionally, two new elevator blocks are installed. The former porter's residence on the rooftop has been transformed into a climate and hot water supply room, removing the roof slab to allow necessary ventilation.
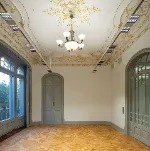
The Challenge
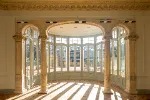
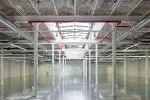
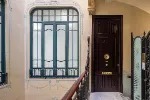
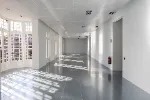
The meticulous work on historical and heritage elements.
Well-being and Sustainability
Redesigned to build a better future. A historical gem that cares for both people and the planet. Ausiàs March 36-40 incorporates significant measures in terms of well-being, sustainability, and connectivity, allowing it to achieve prestigious pre-certifications such as LEED Gold, WELL Silver, and WiredScore.
At FLULLE, we are very proud of the work done for Zurich and look forward to continuing to undertake these projects that leave a significant legacy in the central business districts of cities.
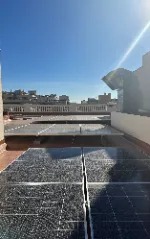
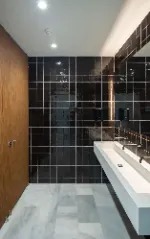
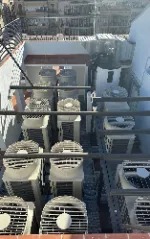
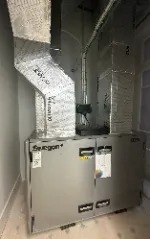
Services provided
- Fit-out
- Electrical Installations
- Mechanical Installations
- FP Installations
- Telecoms Installations
- Special Installations
- Security Installations


















