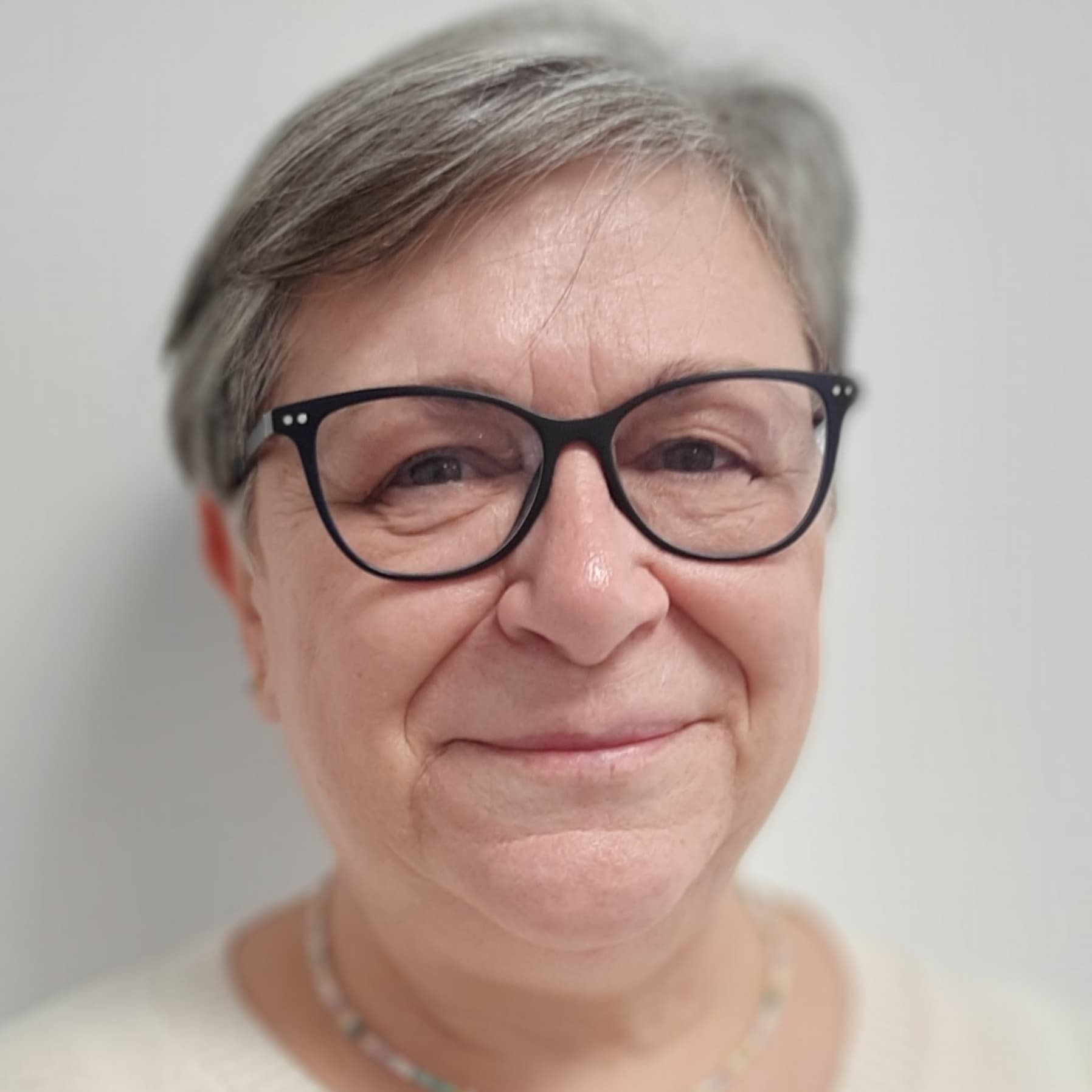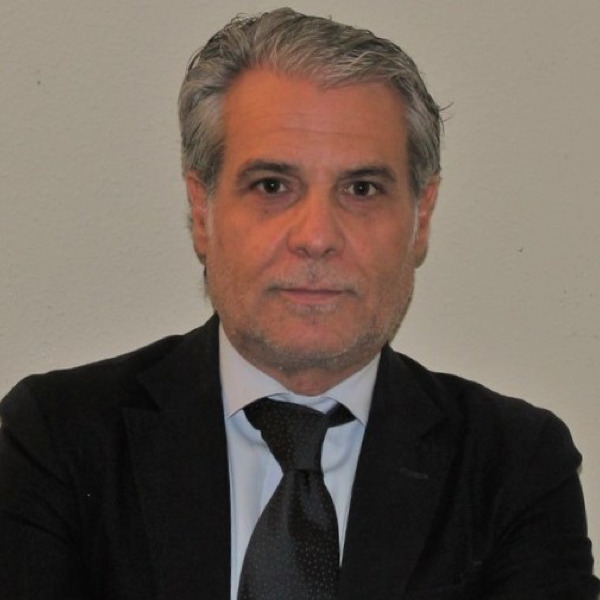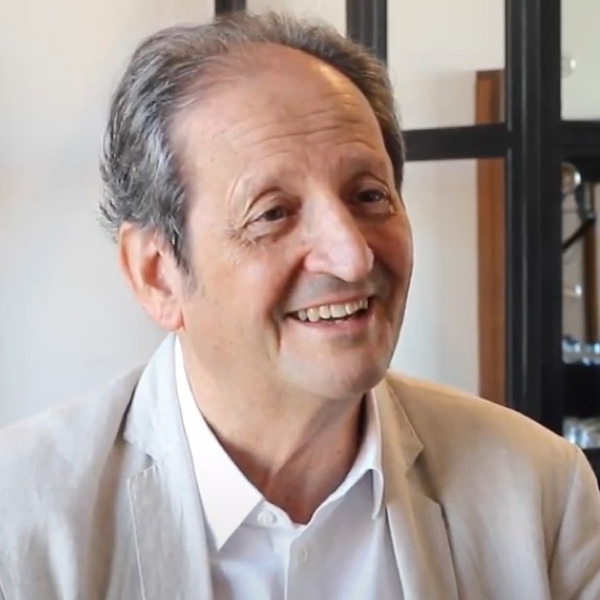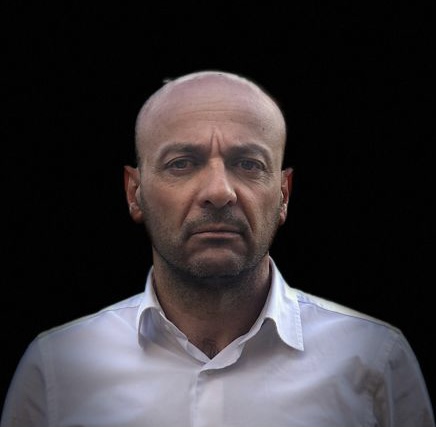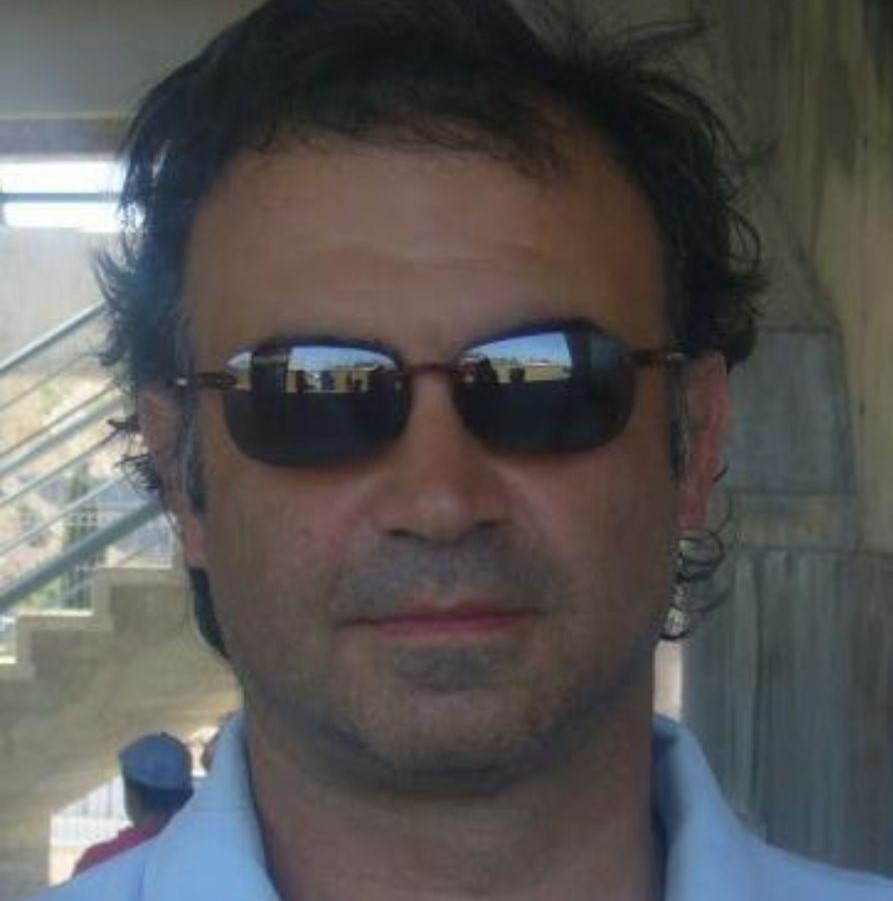
Comprehensive remodeling at 23 General Lacy street aiming for the Platinum LEED certification
General Lacy, 23
Offices/Properties
48.250 ft²
4 months
Madrid, Spain
Old Tobacco Factory former building transformation and property upgrade
Montrose Spain, owner of the famous and award-winning building located at 23 General Lacy street in Madrid, decided to launch a complete remodeling and refurbishment program, which will later be leased by the multinational Repsol as one of its delegations.
Brought to us by prestigious architecture firm Allende Arquitectos, who in 2002 upgraded and transformed the former Tabacos Leasing Company warehouse, FLULLE has executed this distinguished project striving to recover its full functionality and adapt its facilities and spaces to the corporate demands of the moment.


Awarded with a Platinum LEED certification
An flawless execution together with meticulous and committed choice of materials and solution implementation by site management, has allowed this spectacular building to be awarded with a Platinum LEED certification, the most prestigious in the 'Leadership in Energy & Environmental Design' category, and awarded to very few buildings in Europe.



A comprehensive fitting plan for the whole building
This project demanded comprehensive outfitting, with work needed on the central courtyard skylight, inner spaces and fittings in general. This has required demolition work, slab positioning and other structural modifications as planned by Allende’s project.
In addition, we performed a comprehensive remodeling of the general facilities: electric grid, fire protection system, air conditioning, access control and CCTV network. The installation of a new general low voltage panel with automatic generator switching set for emergencies is being carried out, as well as 10 new secondary panels for each office module and panels for common areas, groups and UPS. In parallel, we completed fitting ordinary, emergency, and work station lighting. A new RITI and fiber optics vertical wiring installed in the building semi-basement.
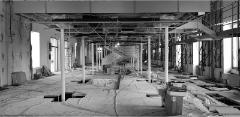


Fire detection systems, proximity sensors, air conditioning and security
We revamped the existing fire detection system, placing detectors both inside the room and in the false floor and false ceiling, alarm buttons no more than 25 meters away from evacuation routes and optical-acoustic sirens. A new Novec 1230 automatic gas extinguishing system is installed in the DPC with early detection by aspiration in the room and false floor.
The access control system is made up of proximity readers in the turnstiles located in the main and rear building lobbies, as well as in the DPCs and security control rooms, up to a total of 25 readers and an anti-burglary system through magnetic locks in access doors and volumetric detectors in offices. In addition, the newly installed video intercoms will be controlled from the reception desk and security room. The CCTV system includes positioning of cameras inside and outside the building, for a total of 28 cameras controlled from the security room.
Finally, the air conditioning installation required the complete refurbishment of conduits and tubing for the existing 4-tube fan coil units.
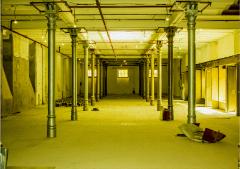
The Challenge
Services provided
- Fit-out
- Electrical Installations
- Mechanical Installations
- FP Installations
- Telecoms Installations
- Special Installations
- Security Installations



















