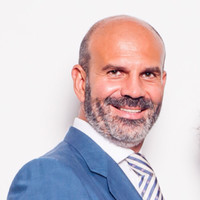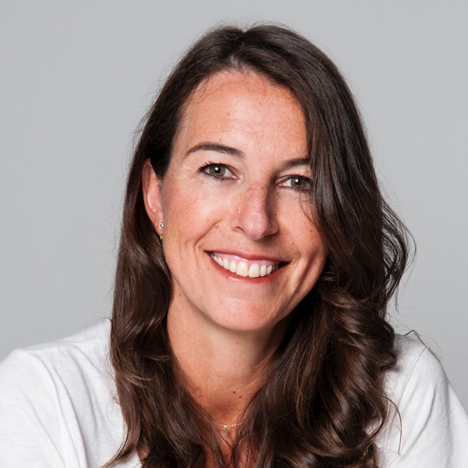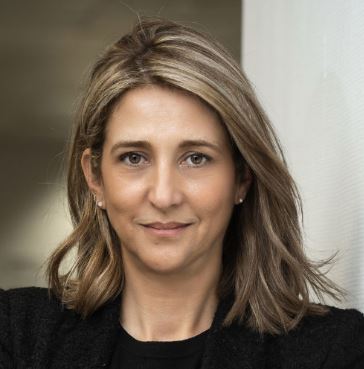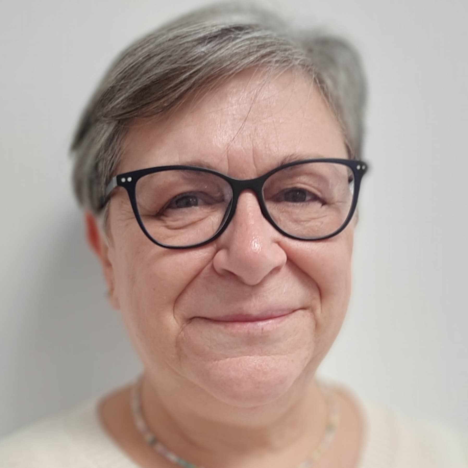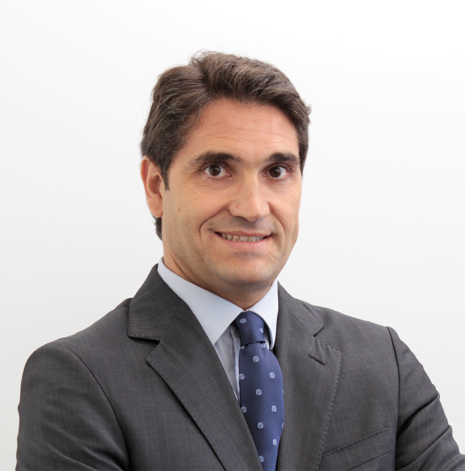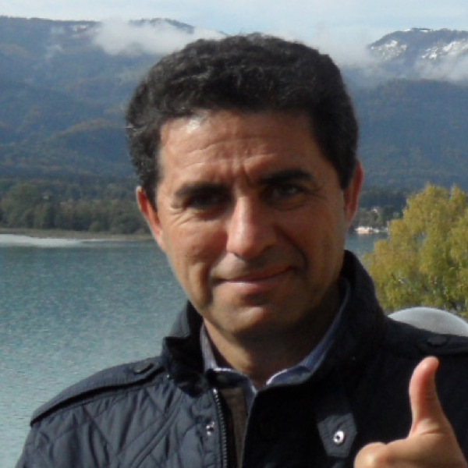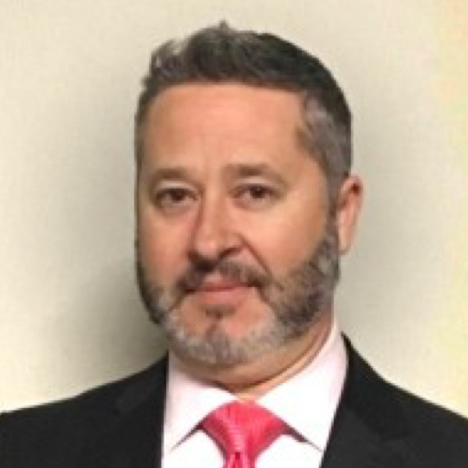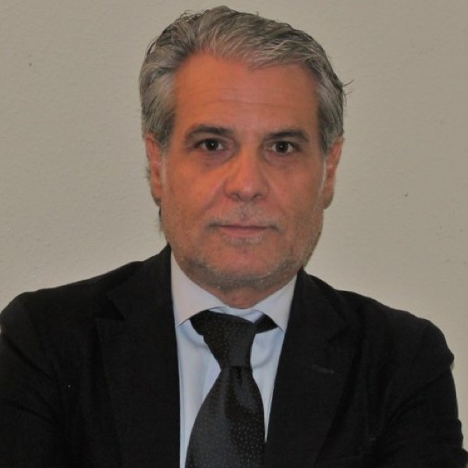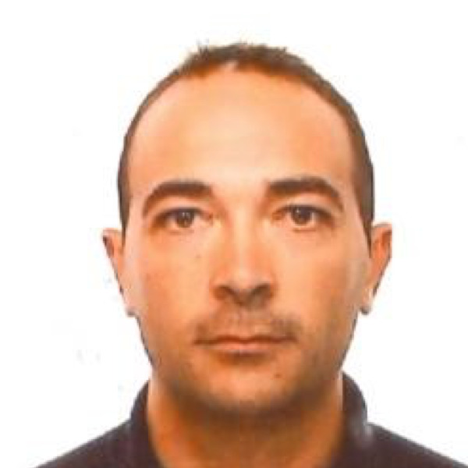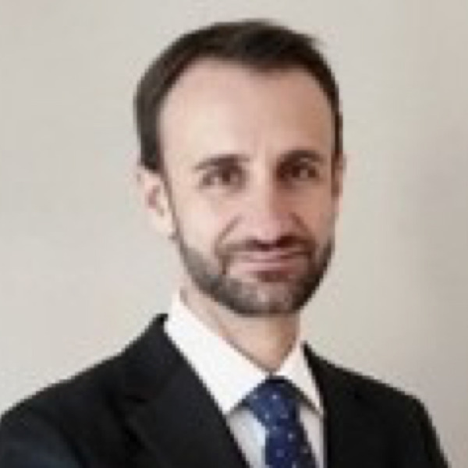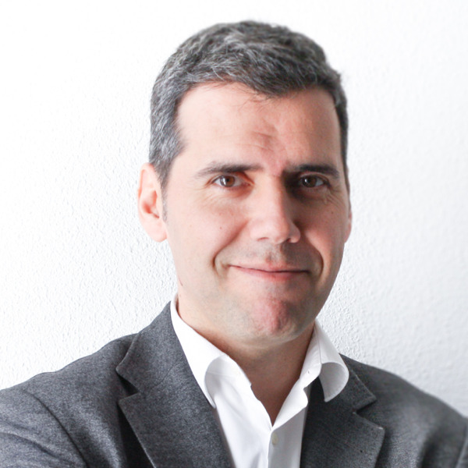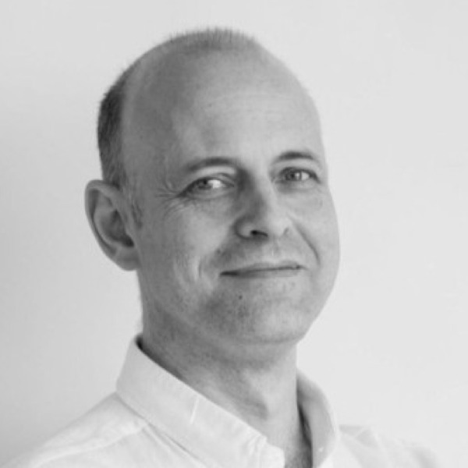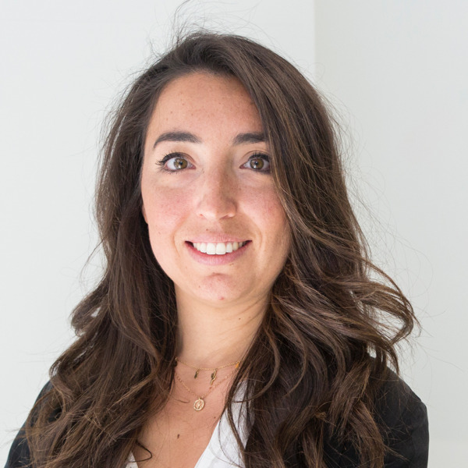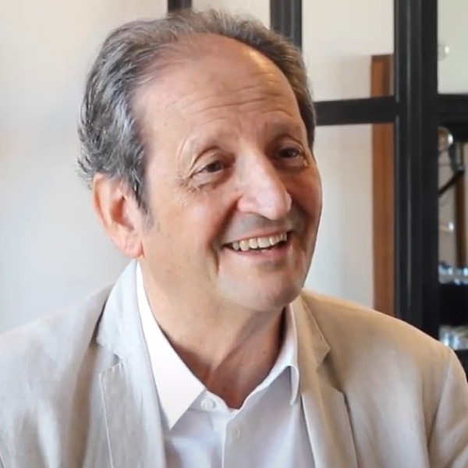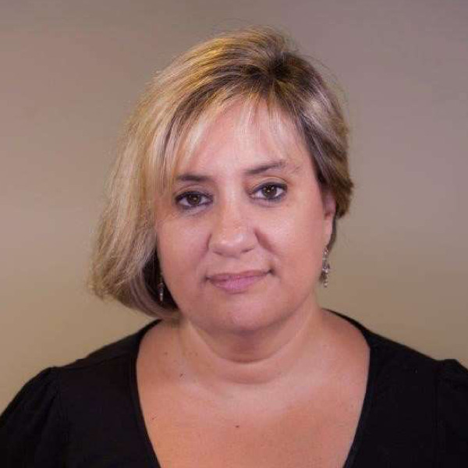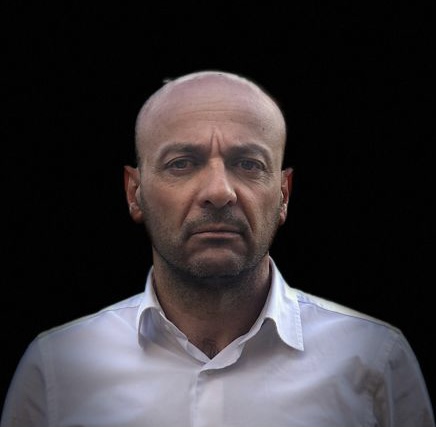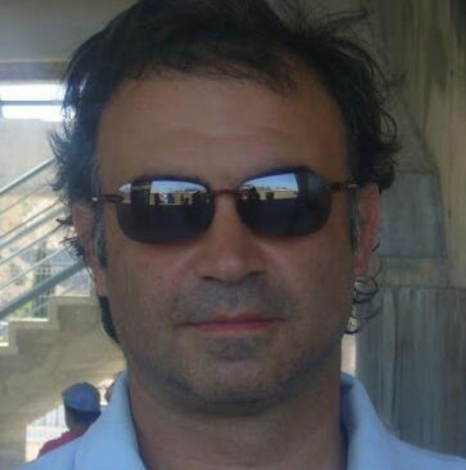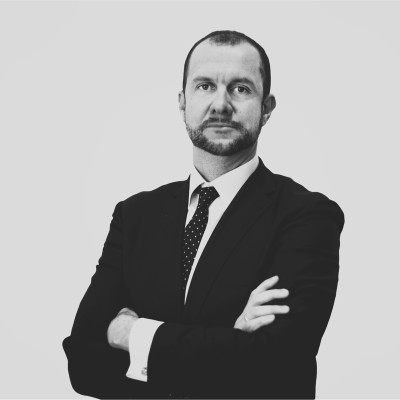
Flexibility? Comprehensive upgrade of a 13,000 m² or 140,000 ft² property with the tenants present
Castellana, 163
Offices/Properties
140.000 ft²
36 months
Madrid, Spain
Outfitting of a unique space in Madrid’s financial district
At FLULLE we understand this project as one of our flagships. It involves the comprehensive upgrade of a property owned by Inmobiliaria Colonial, located at the heart of the nation’s capital's financial district (163 Paseo de la Castellana avenue).
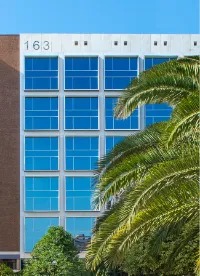
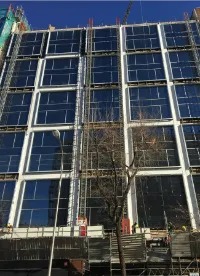
A major challenge? Solved
During the project, we gave a masterclass on how to undertake the comprehensive upgrade of a large 13,000 m² or 140,000 ft2 property, with tenants living on different floors during works. How did we do it? Planning the works over time and in phases. FLULLE developed with great solvency, allowing the property to make a profit from building occupation while the necessary refurbishments the building required were carried out.
At FLULLE we know that today, this is a common need that real estate companies need satisfied.
We solved it.
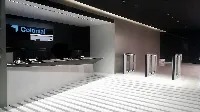
54 parking spaces
We completed fittings in all interior spaces needing architecture and installations, common areas, 2 premises on the ground floor and facade, as well as the 54 parking spaces below ground. In addition, we created a fantastic covered terrace for use and enjoyment of the tenants, where they can organize corporate events or afterwork meetings.
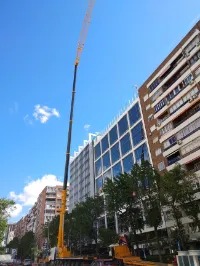
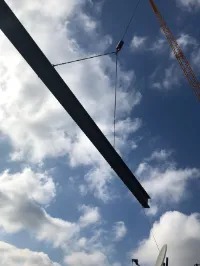
Beyond flexibility
All office floors were conceived as open spaces so that future tenants kept full freedom to devise their implementation projects. Care and attention in fittings design and execution was closely observed, with attractive layouts and finishes. The directive was to leave visible ceilings and installations, an aspect that, today, draws many companies opting for this look & feel. And it worked so well that, at the end of our fit-out property upgrade, Utopicus, another traditional FLULLE client, chose to occupy 4 floors.
Yes, we also had the pleasure of executing their project. We encourage you to visit their spectacular coworking space.
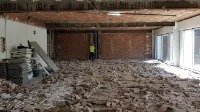
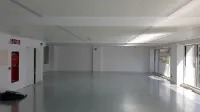
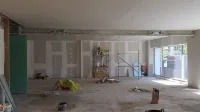
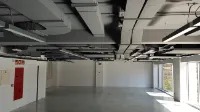
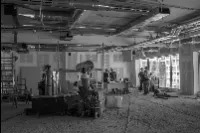
The Challenge
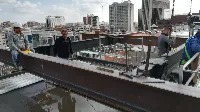
Services provided
- Fit-out
- Electrical Installations
- Mechanical Installations
- FP Installations
- Telecoms Installations
- Special Installations
- Security Installations
- Facility Services
















