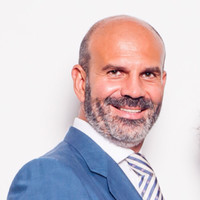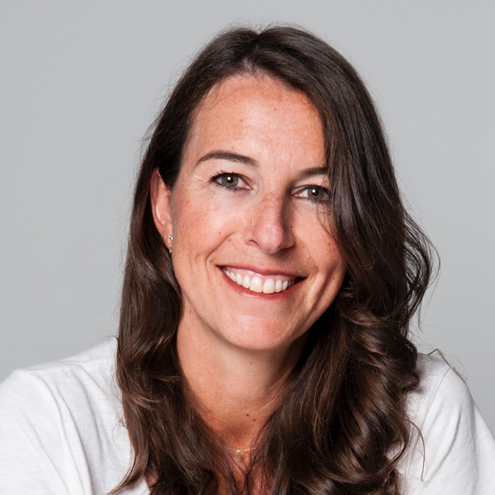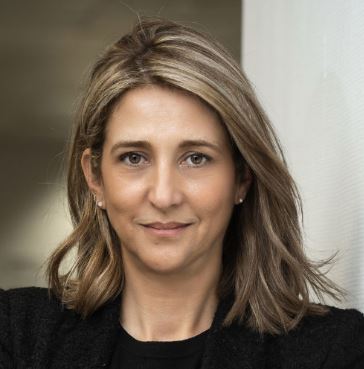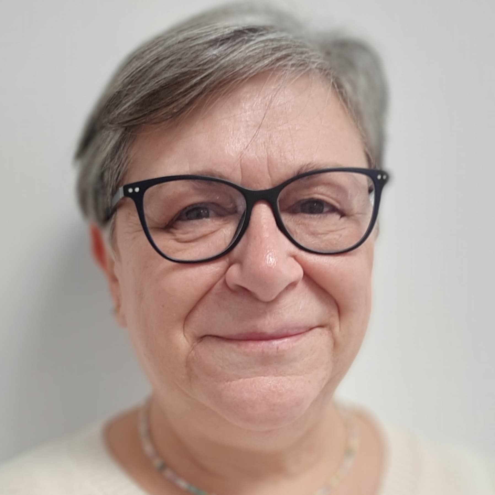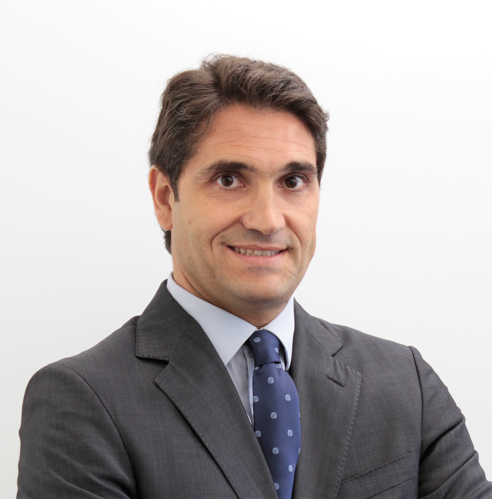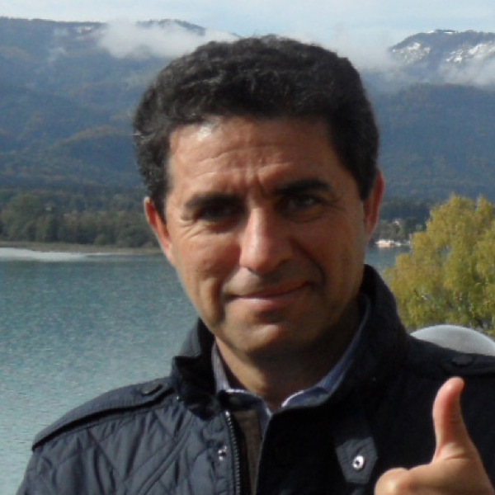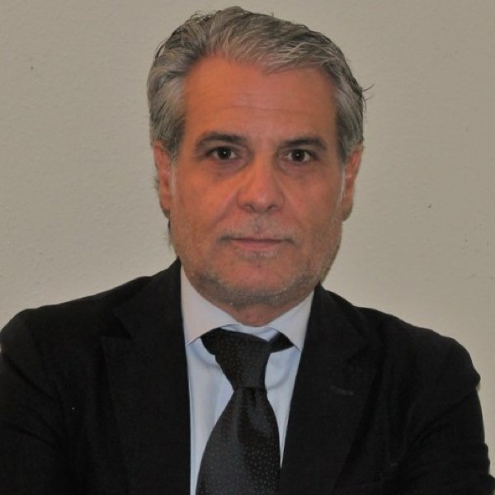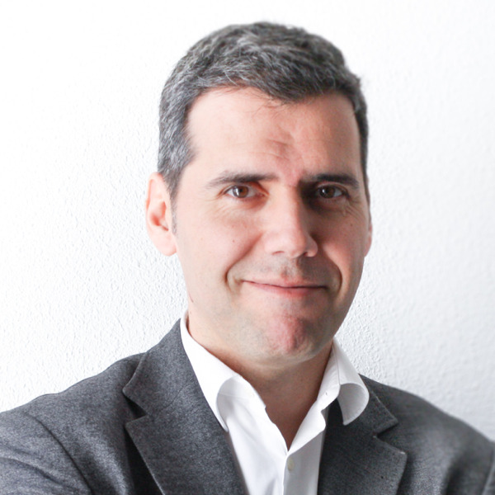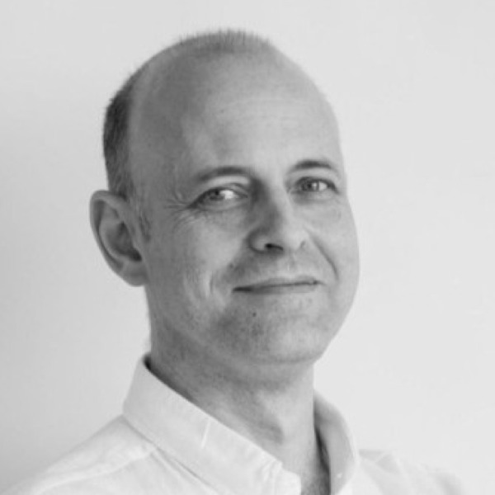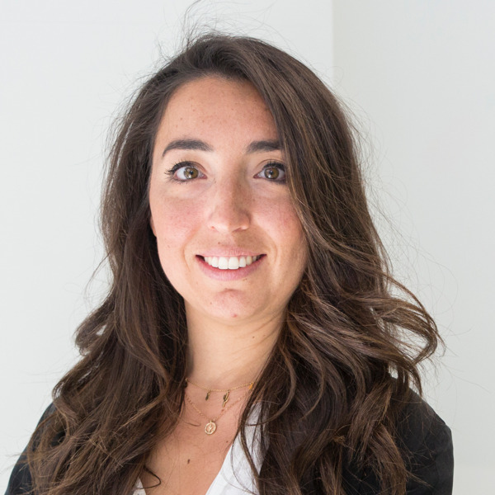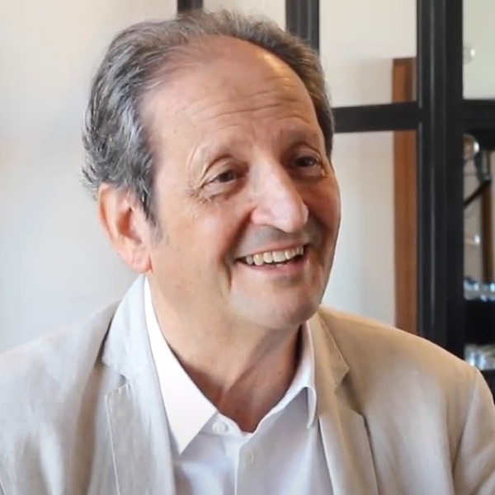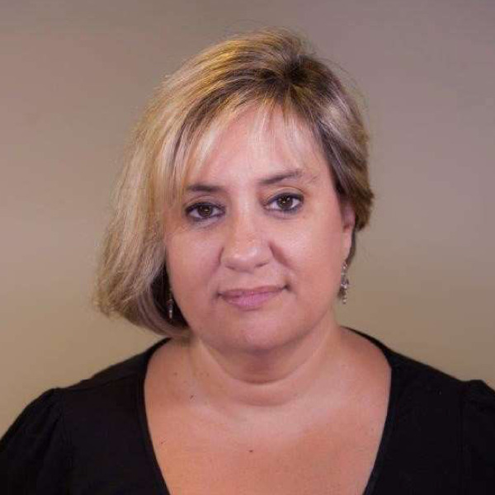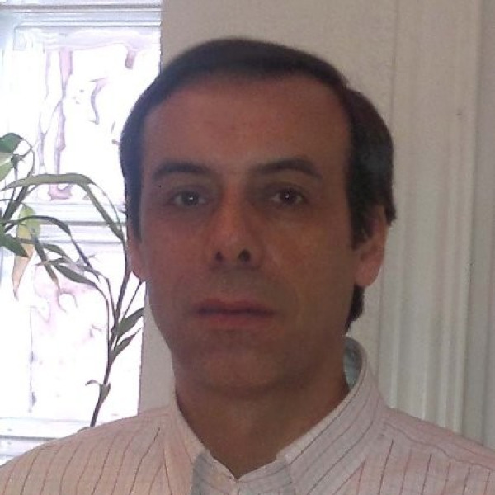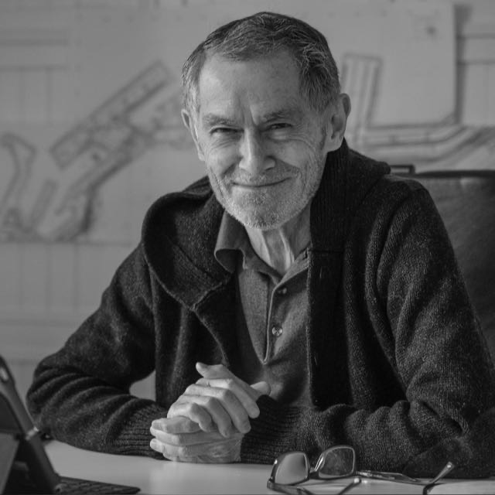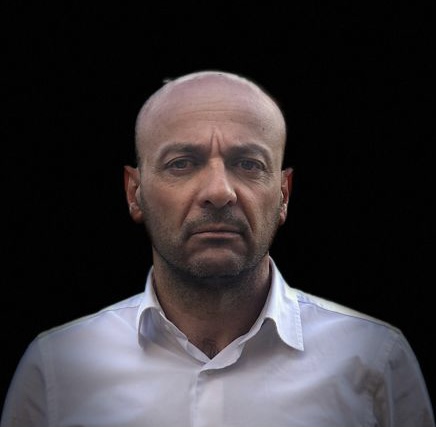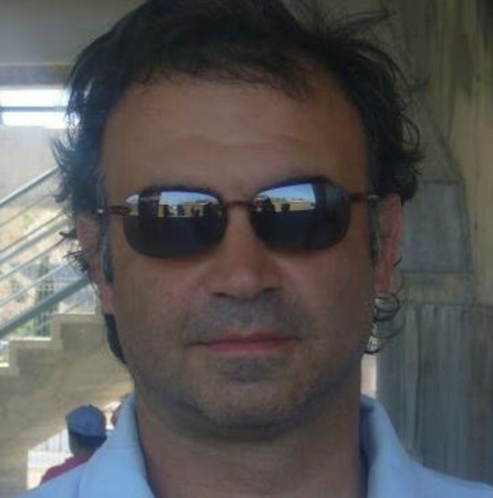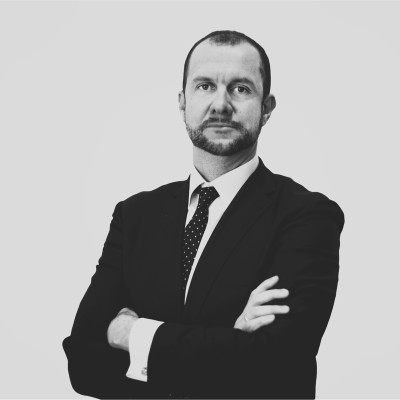
Julián Camarillo 16 Building refurbishment. More work around Madbit…
Julián Camarillo, 16
Offices/Properties
19.500 ft²
4 months
Madrid, Spain
Improvement of common areas
This building, property of Meridia Capital, was the center of an expansion and improvement of common areas project, carried out by Colliers Arquitectura within the Madbit financial area. We worked on the lobby, the canteen, the main entrance hall, as well as all the lighting in the building and the painting work typical of a building with these characteristics.
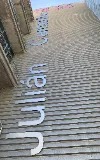
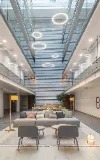


Extensions and improvements
Aside from these works, several extensions were completed, such as the current reception with white glass cladding, wooden panels and metal sheets bringing greater prominence to the building entrance. The black glass counter is a free-standing piece crowned by a designer lamp. A coworking area is also set up in the central lobby, another waiting area with a warm atmosphere, which is located in an impressive space with a magnificent skylight and tall ceilings. It also includes custom-made carpentry bleachers and a coffee bar for your various business events. Finally, we created the canteen staying faithful to the hall’s color palette, highlighting the kitchen cabinet in commodore green that contrasts with the wood’s warmth. Inside, we set up different spaces so employees can coexist in sufficient harmony.

The Challenge
Services provided
- Engineering
- Fit-out
- Electrical Installations
- Mechanical Installations
- FP Installations
- Telecoms Installations
- Special Installations
- Furniture & Equipment
















