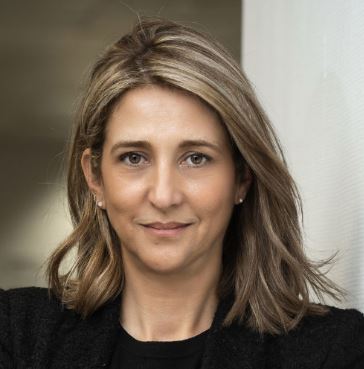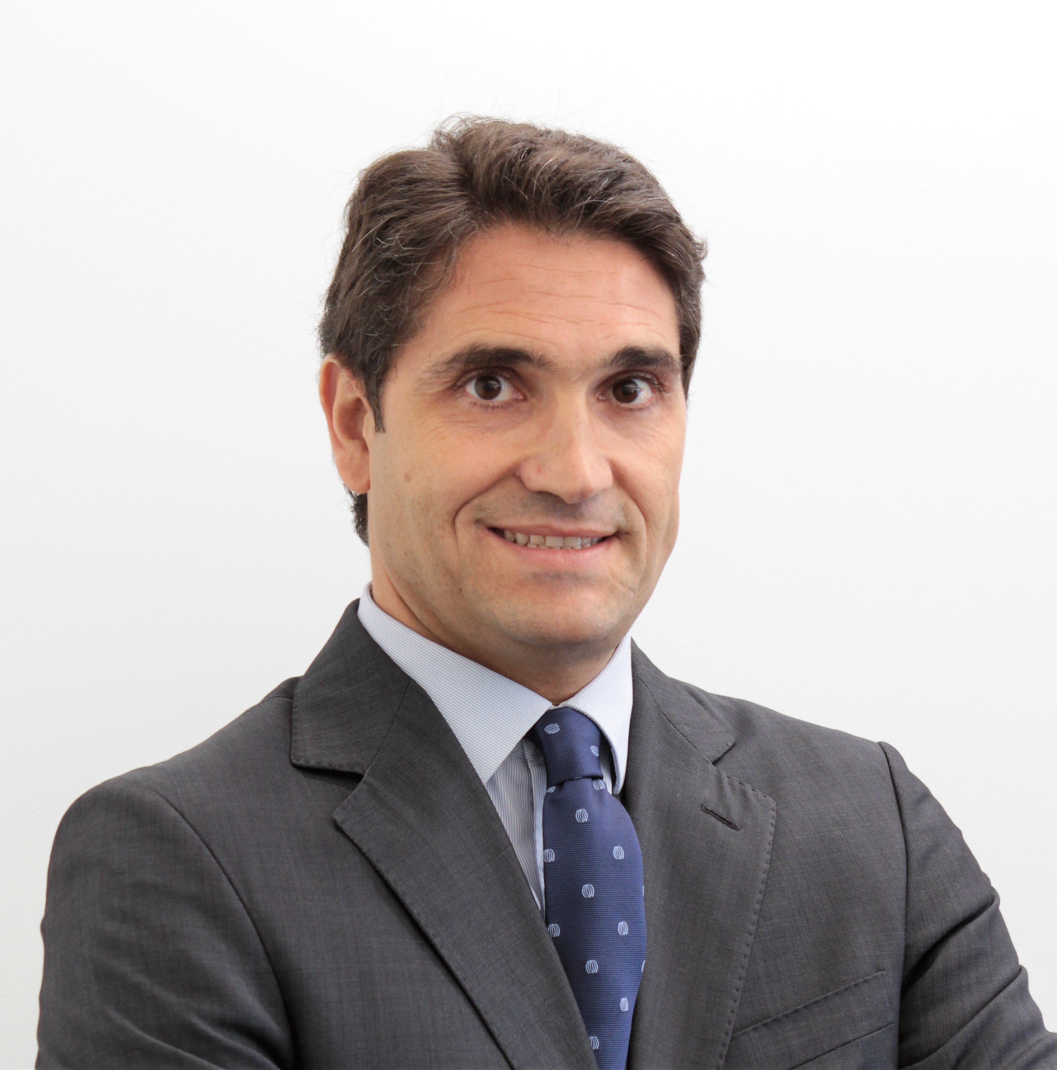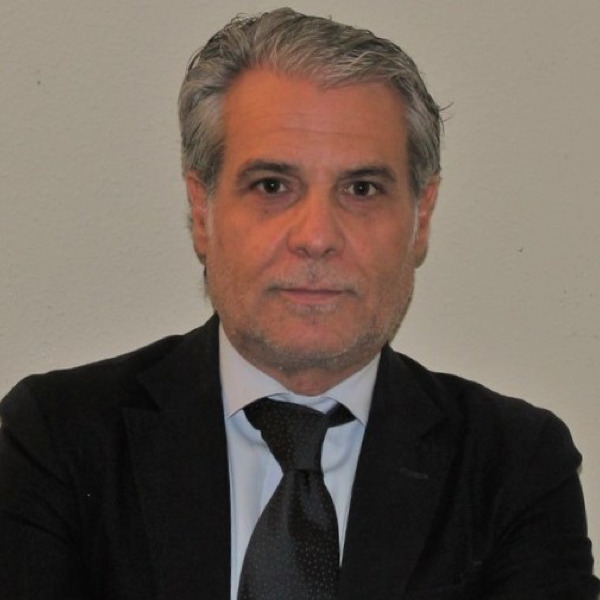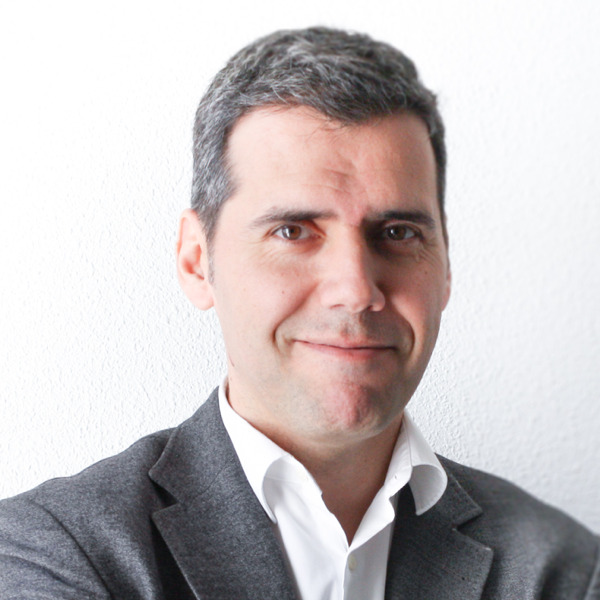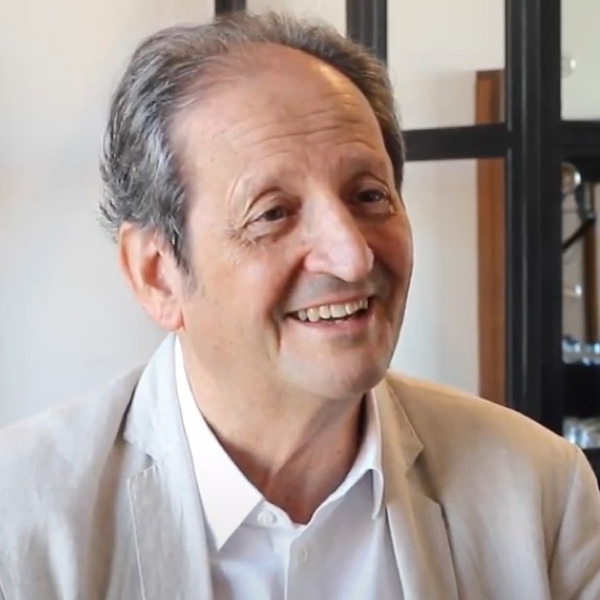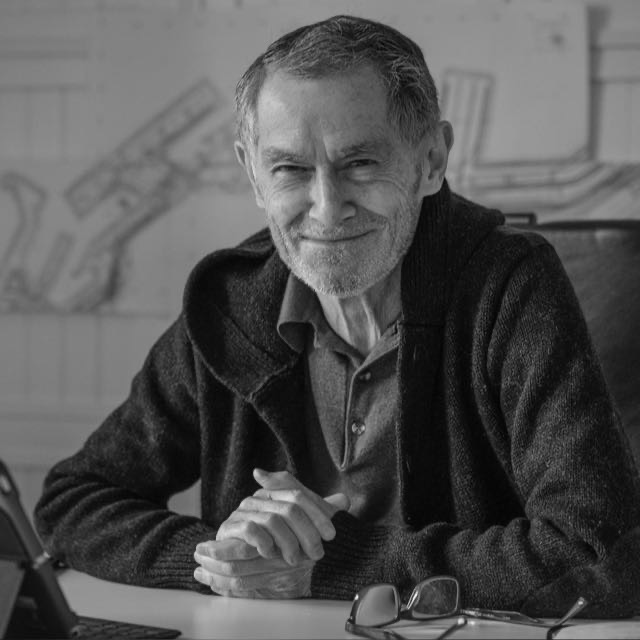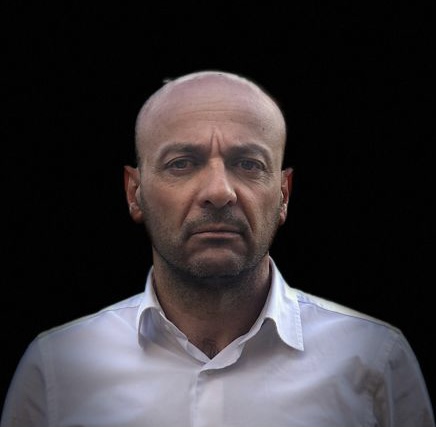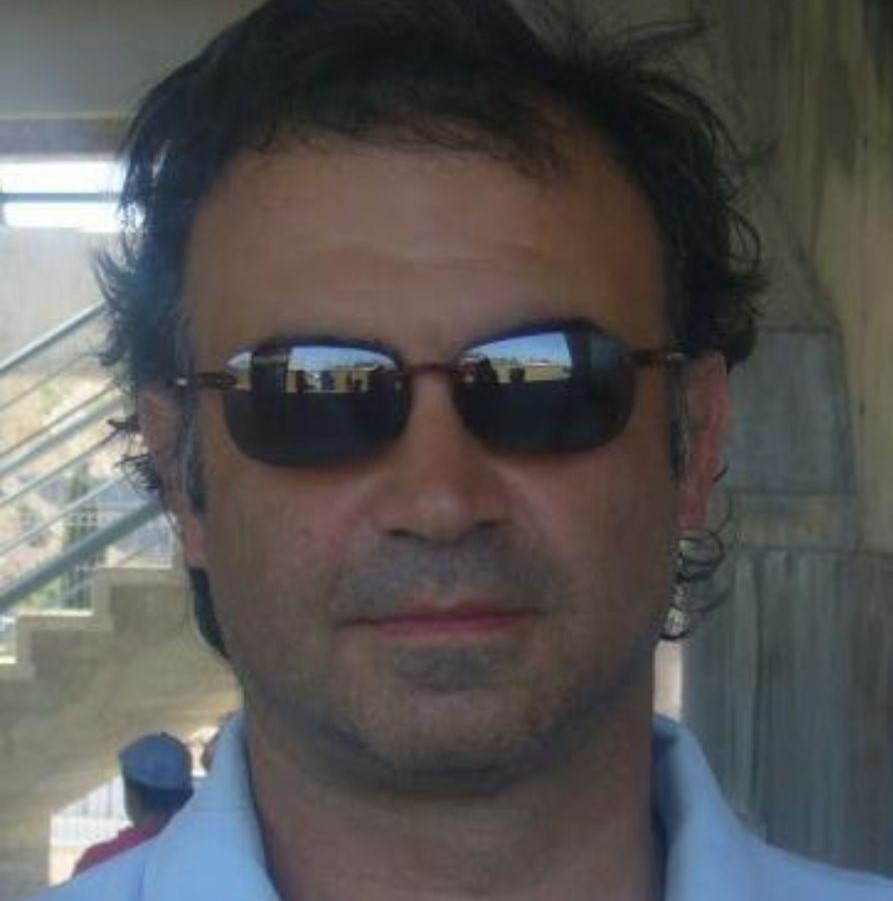
Remodeling of the lobby facilities and dining spaces of the Torre de Cristal
Castellana, 259C
Offices/Properties
21.500 m²
4 months
Madrid, Spain
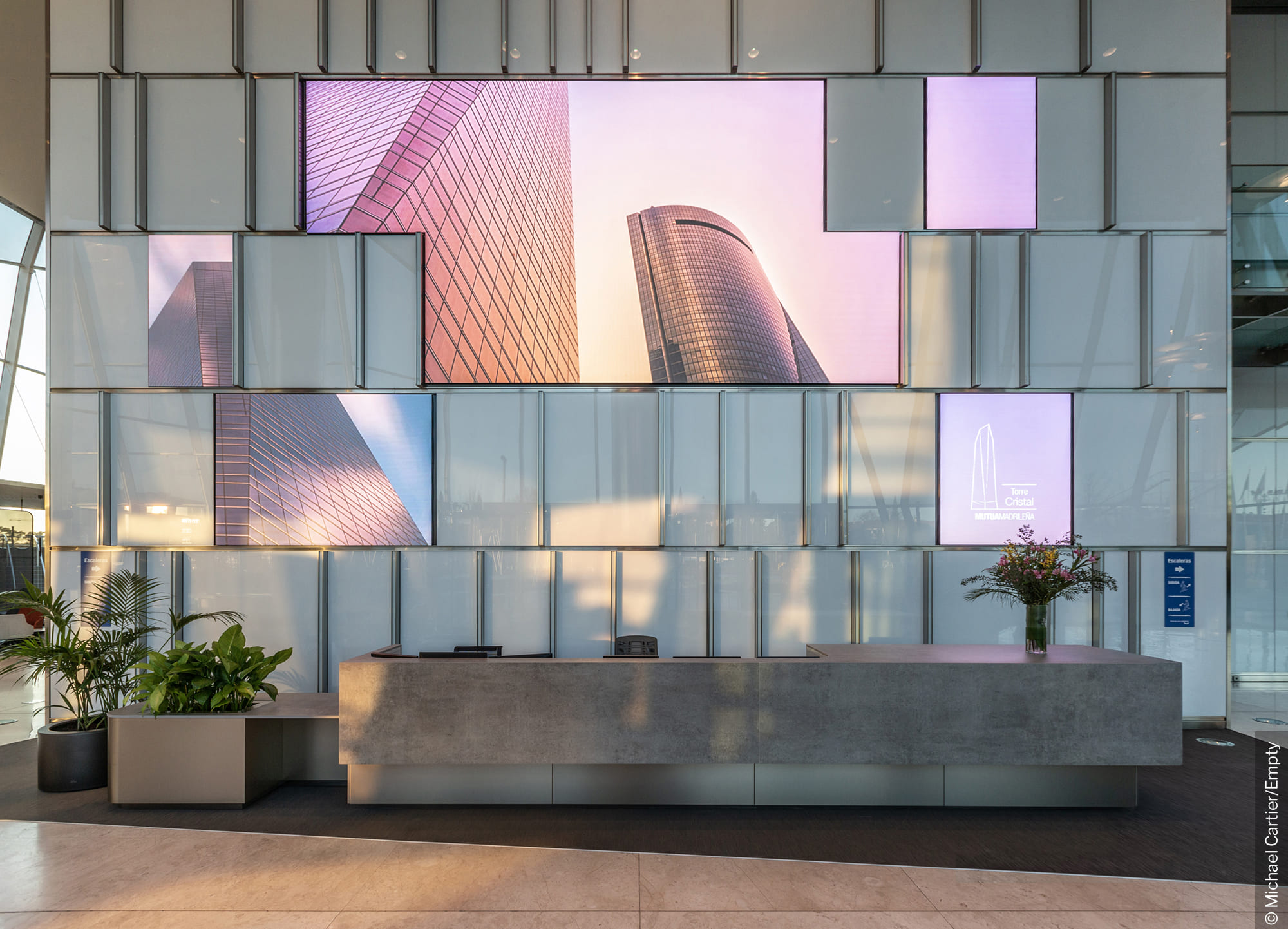
- Customer: Mutua Madrileña Automovilística
- Project: Savills
- Main Contractor: EMPTY
- Installation Subcontractor: FLULLE
On this occasion, in collaboration with our client Empty, we were selected as the installation company to carry out the remodeling works of the lobby and dining spaces of the Torre de Cristal, owned by Mutua Madrileña. These works were conducted while the Tower was in use, ensuring the continuity of all its services with minimal impact on users. As you can see, the result was spectacular.
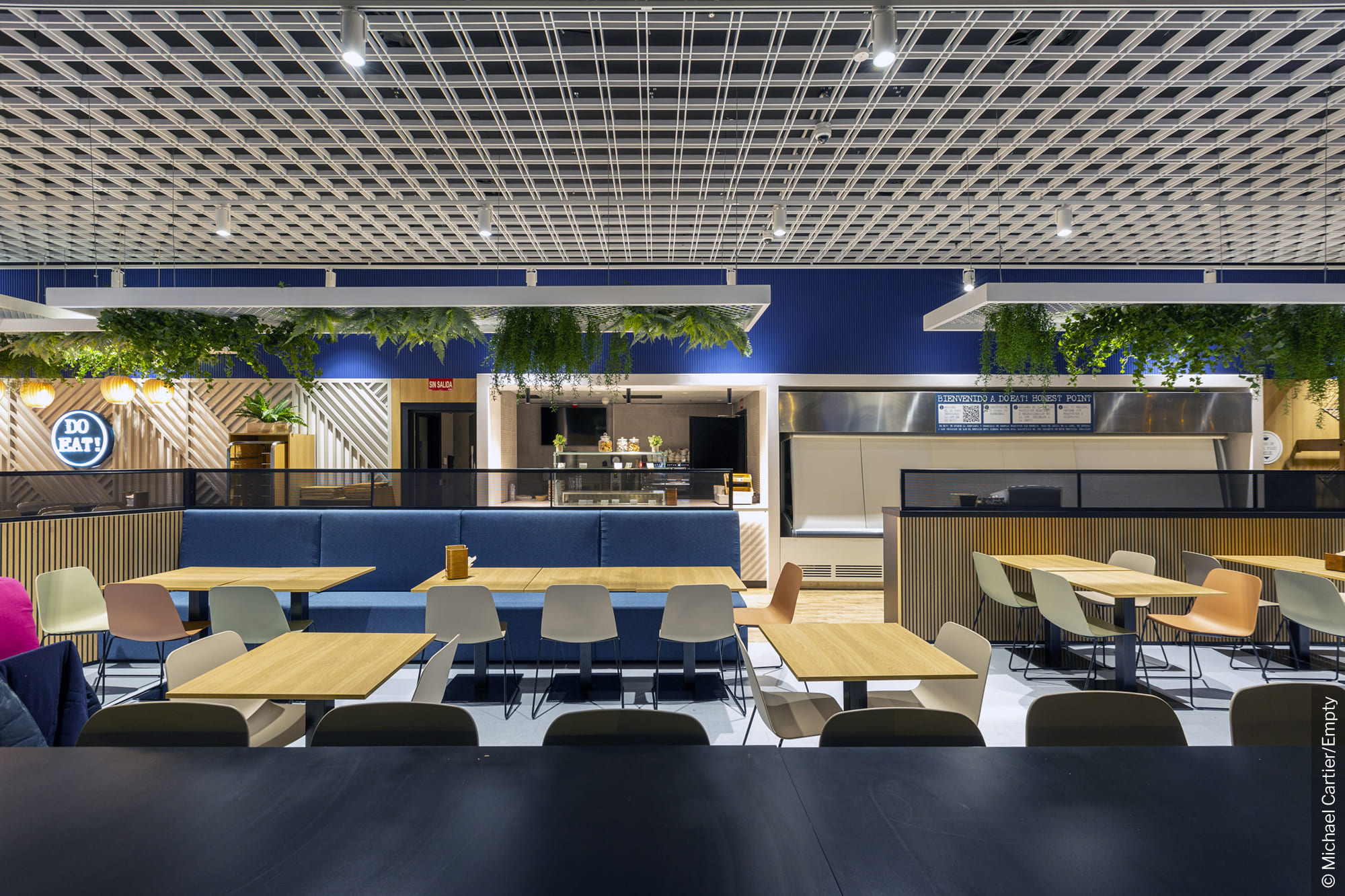
Designed by the Argentine architect César Pelli in collaboration with the Madrid-based studio Ortiz & León, the Torre de Cristal, standing at 250 meters tall with 52 floors, is one of the four skyscrapers that define the urban skyline of Madrid at the northern end of the Paseo de la Castellana, the city's main axis.
The remodeling project, led by Savills, has given both spaces a renewed image with new areas designed for work, socializing, relaxation, and informal meetings. This included the installation of a new revolving door on the south façade, functional adjustments in the 900 m² lobby area —creating spaces integrating receptions, meeting areas, a coffee point, and digital communication points—, and the placement of new lighter access turnstiles that were also relocated from the main circulation space to make it more generous.
In this lobby adaptation, Empty has manufactured and installed custom-made furniture at the receptions of Mutua Madrileña and KPMG, benches, planters, and a coffee point, all made of wood with Dekton countertops and chamfered plates, materials combined with curved and functional lines. Additionally, a videowall with a fragmented design of LED screens has been set up, along with a brise soleil of metal slats anchored with tie rods to the floor and curtain wall to mitigate solar radiation on the south facade. Furthermore, modifications have been made to the installations to improve comfort, and numerous suspended luminaires have been added on structures hung with tie rods from the main building structure. All the installation work was carried out by FLULLE.
The interventions in the dining areas involved dismantling existing finishes and installations to modernize the spaces according to the new layout and ambiance proposal, both on the ground floor and the first floor, totaling 875 m2. Empty conducted renovation works on the installations and vertical and horizontal finishes, as well as the installation of decorative lighting and custom-made furniture.
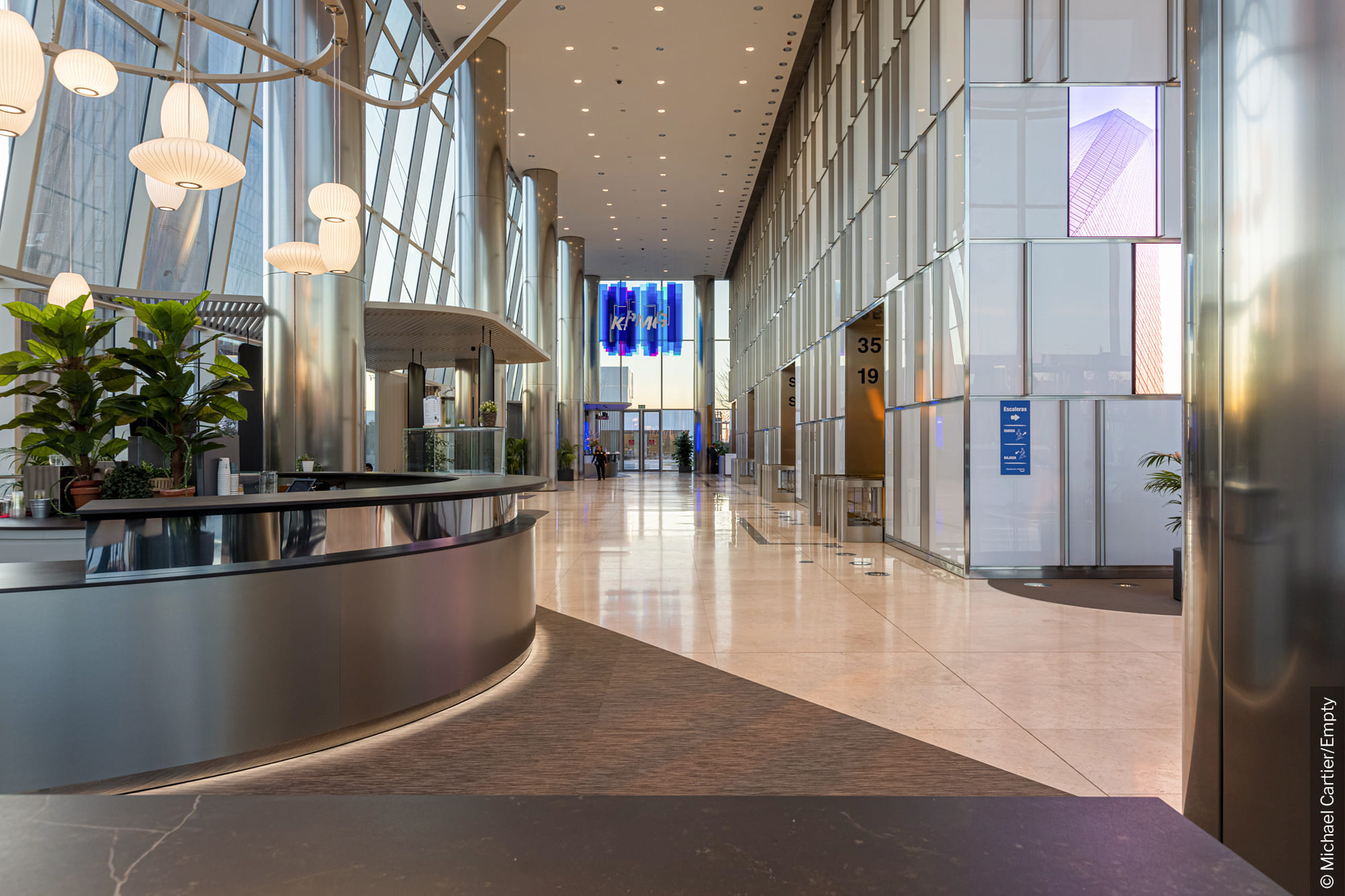
The Challenge
Services provided
- Electrical Installations
- Telecoms Installations


















