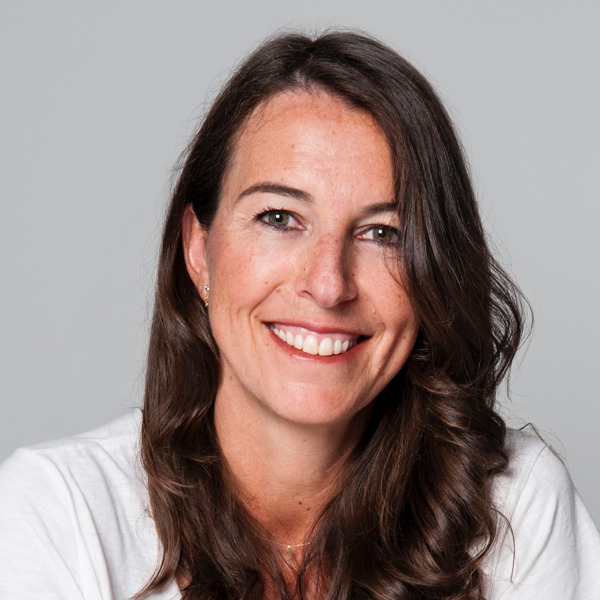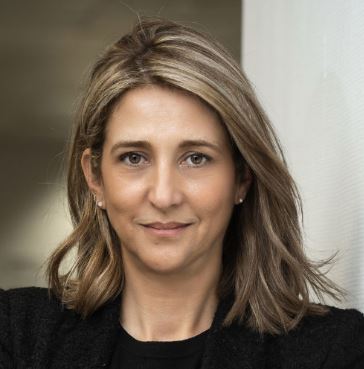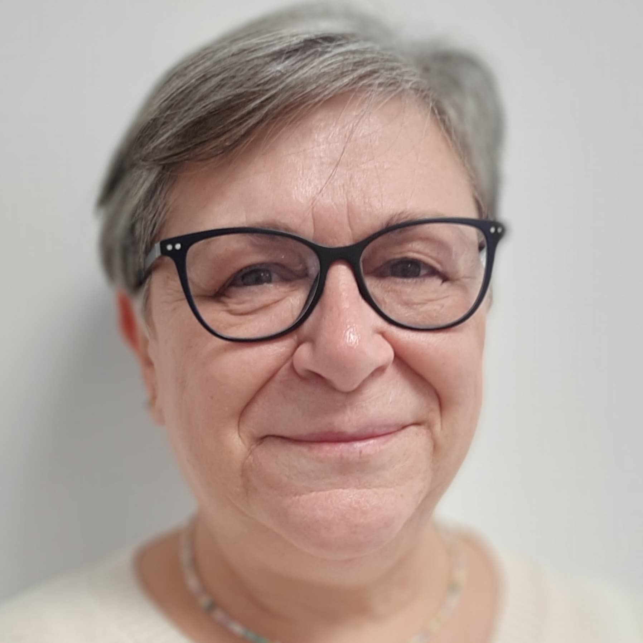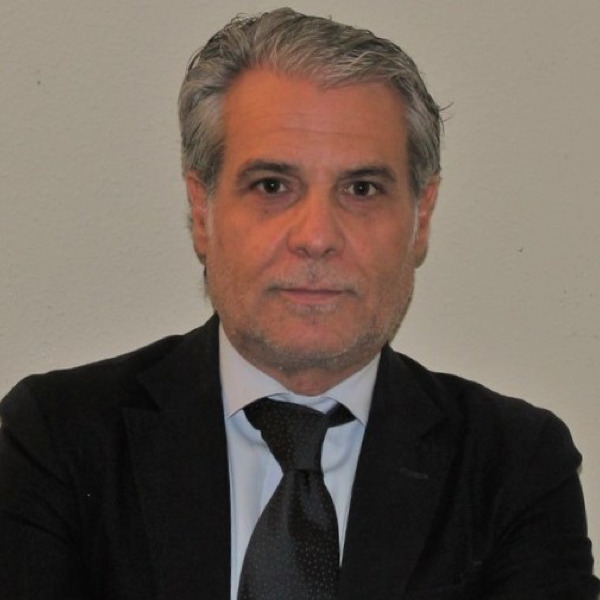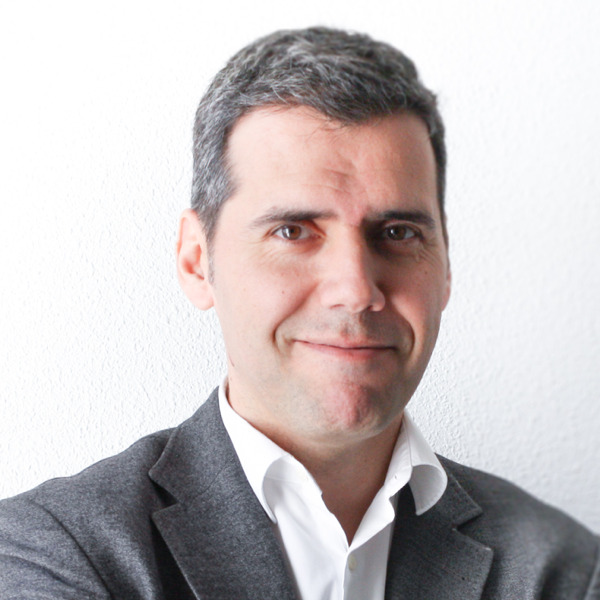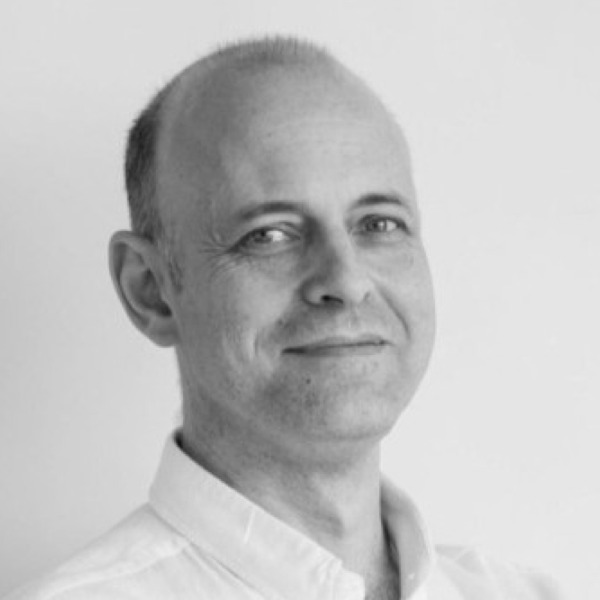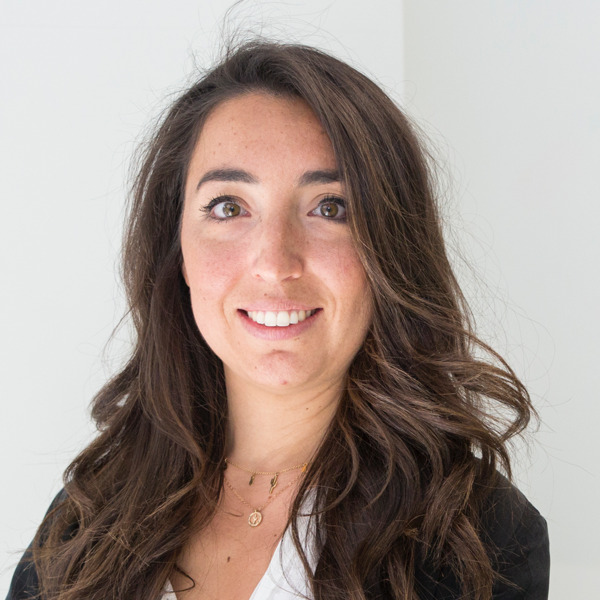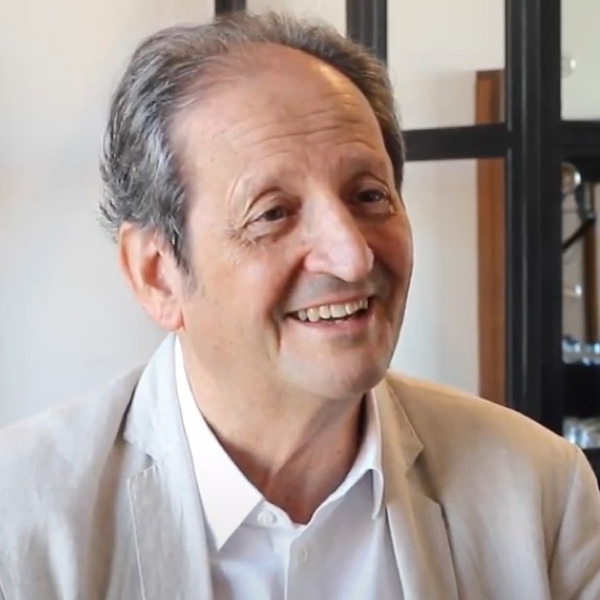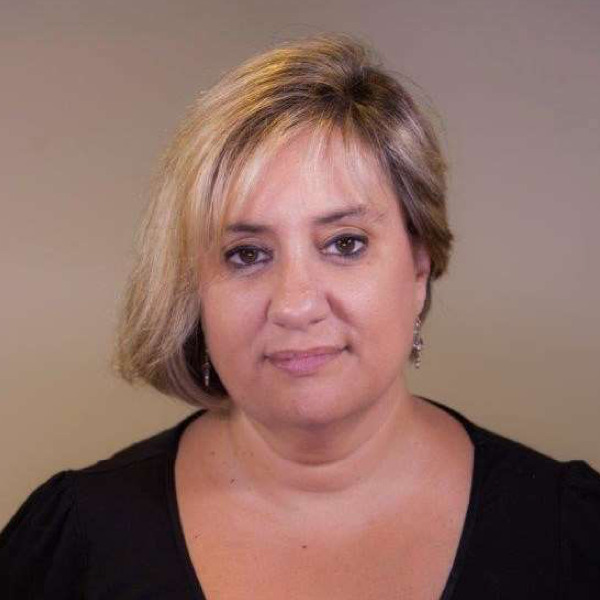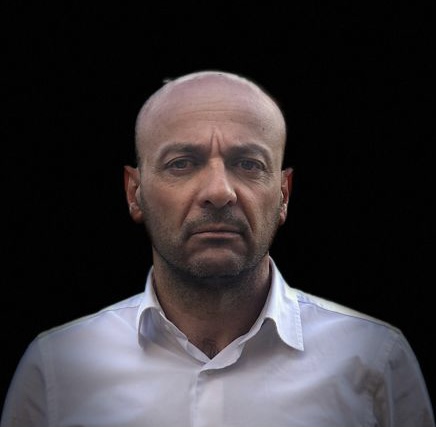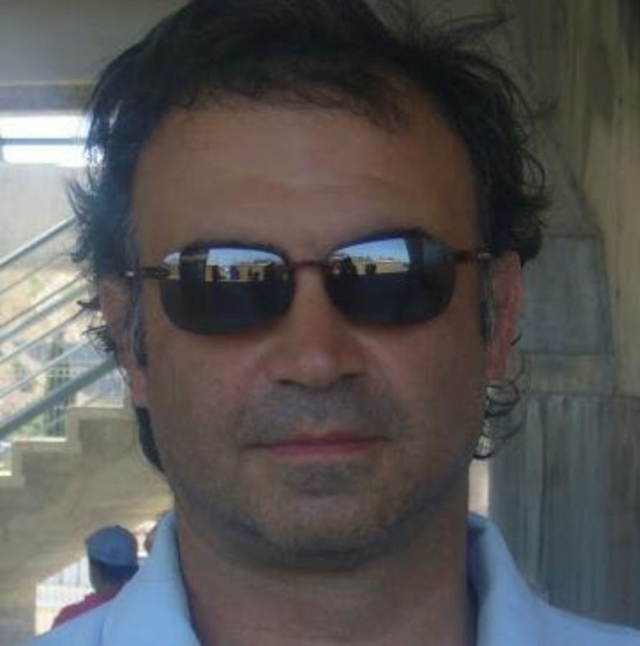
The Topkapi palace lands in Madrid
José Abascal, 56
Offices/Coworking
25.800 ft²
4 months
Madrid, Spain
Engineering, Comprehensive Fitting, Security and Furniture for a luxury office space
Engineering, Comprehensive Fitting, Security and Furniture for a luxury office space
Inspired by the Topkapi Palace in Istanbul for the ideation and design of this coworking space from Turull Sorensen Architects and FLULLE as engineering company solving the facilities design puzzle, FLULLE has outfitted this flexible space of 25.800 ft² over two floors of the recently upgraded 12,400m² or 133,420 ft2 building, owned by Colonial Inmobiliaria, and located at 56 José Abascal street in Madrid, in the centric Chamberí district.
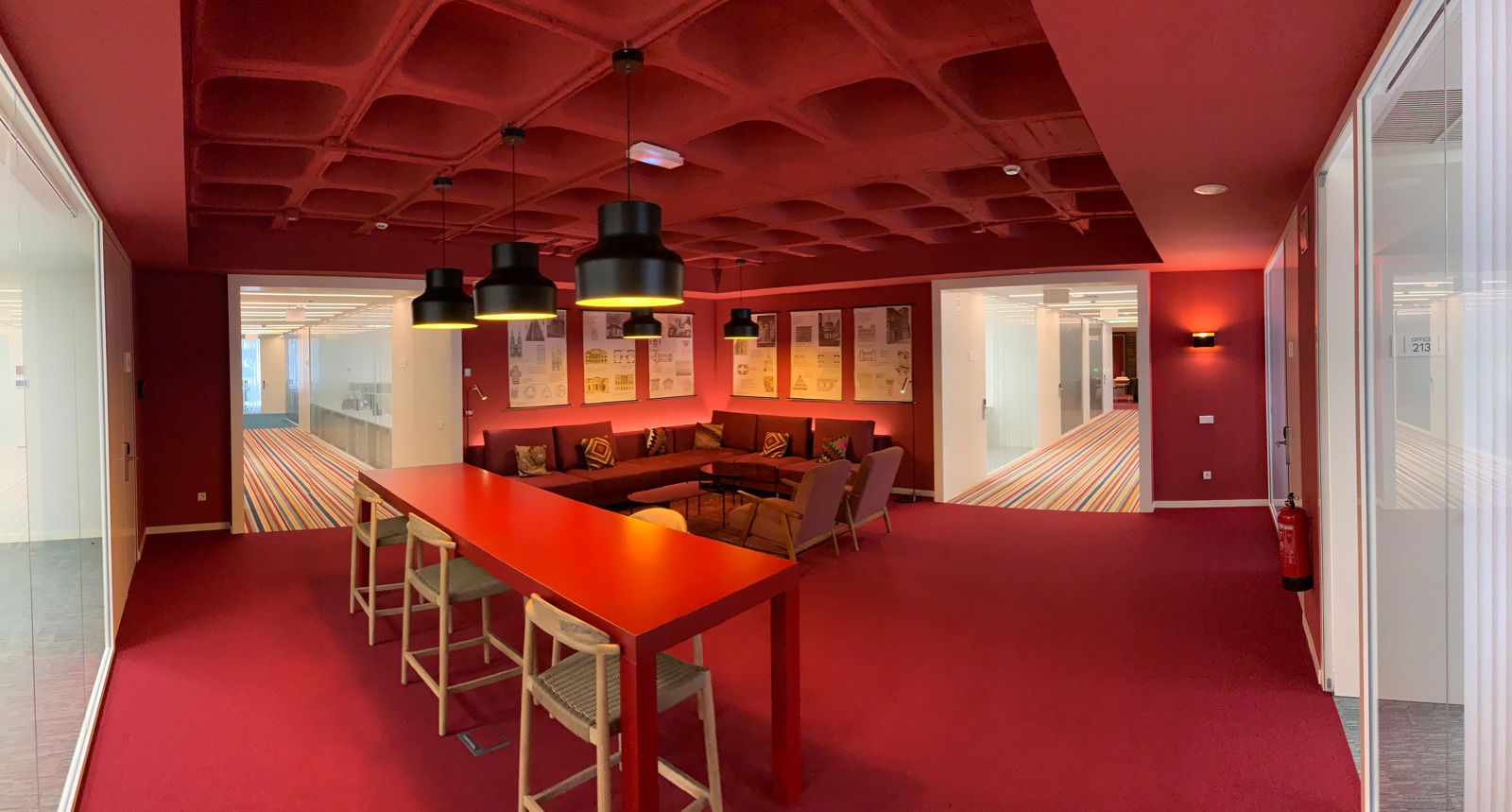
Welcome to the flow
The interior space is designed to be paced around while enjoying different experiences where the theme and colors shape and characterize the different atmospheres. The project has flexible work areas, private offices of different sizes, meeting rooms, a classroom for 25 people and 4 meeting areas that you can discover while strolling through its corridors full of rhythm and color.
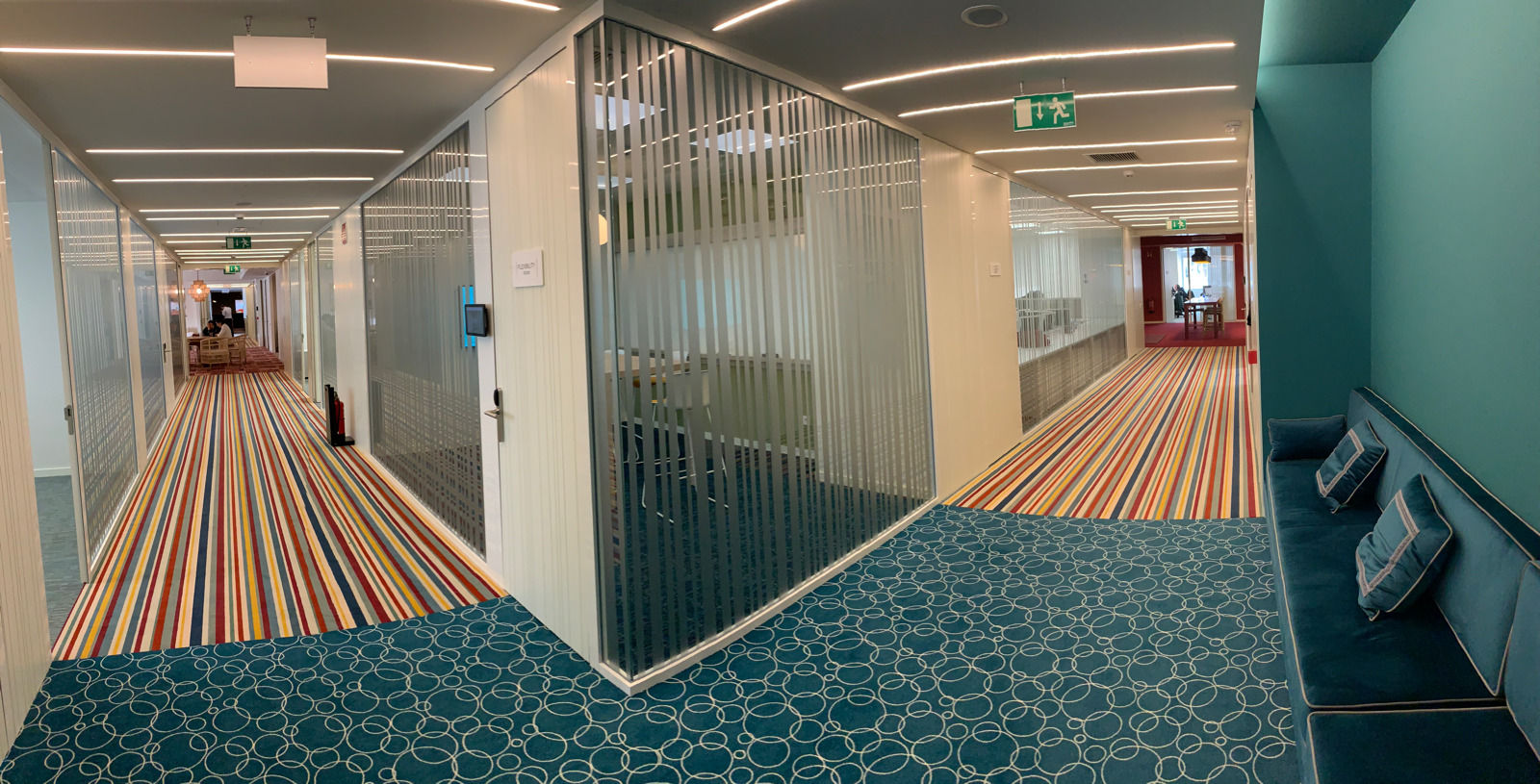
Arquitectura e interiorismo eran los protagonistas. El ingenio resolvió que lo siguiesen siendo
Architecture and interior design were the protagonists. Creativity determined them to remain that way
From its inception it was a well thought-through project. Each and every one of the building's conditioning factors was taken into account, but it took an immense engineering effort and FLULLE Installations’ fitting teams to carry out roof works. Architecture and Interior Design were the protagonists. This could not change, and, as is obvious seeing the results, they were not.
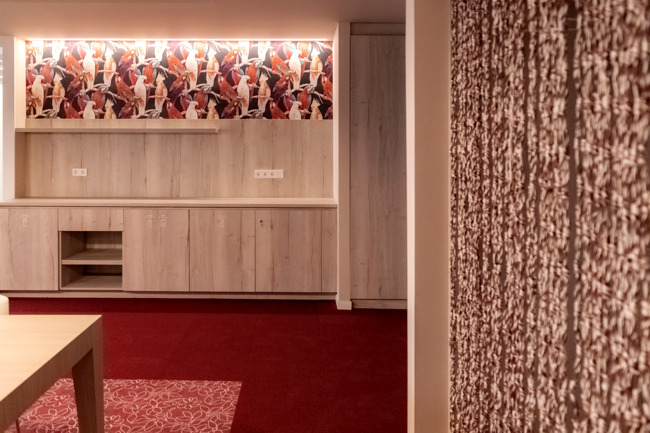
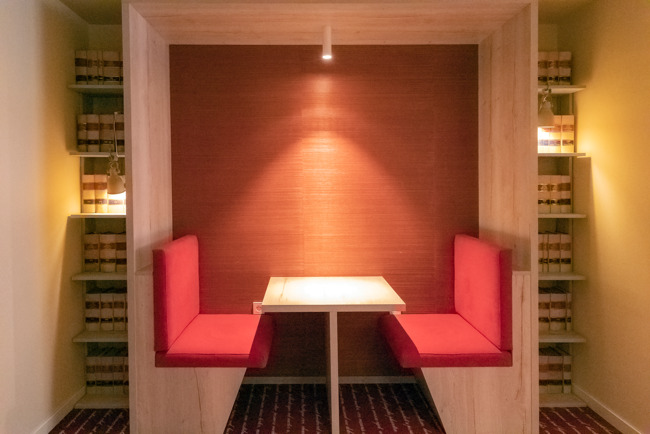
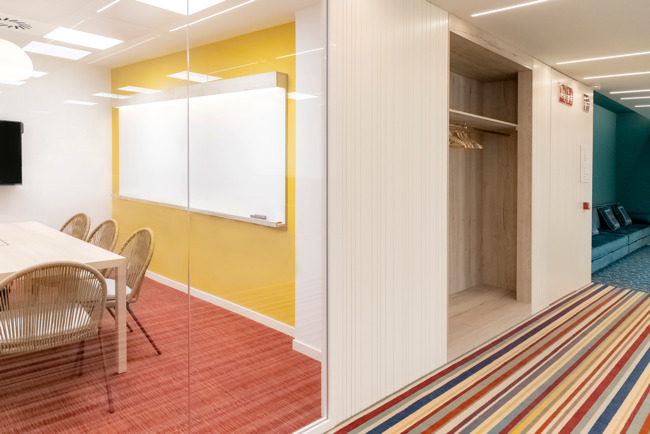
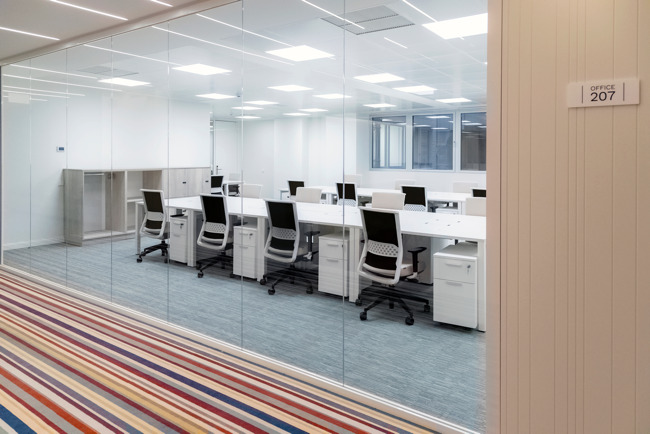
Solutions exceeding client’s expectations
All the projects we carry out for Utopicus demand the best of ourselves in order to guarantee that the result lives up to the end user’s expectations. This coworking space could not be any less.
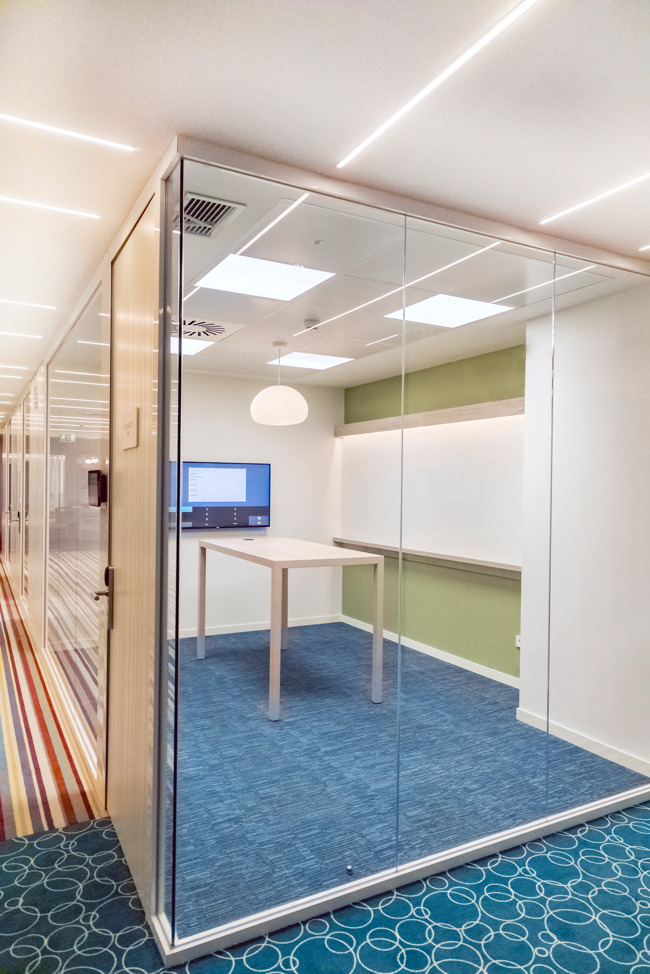
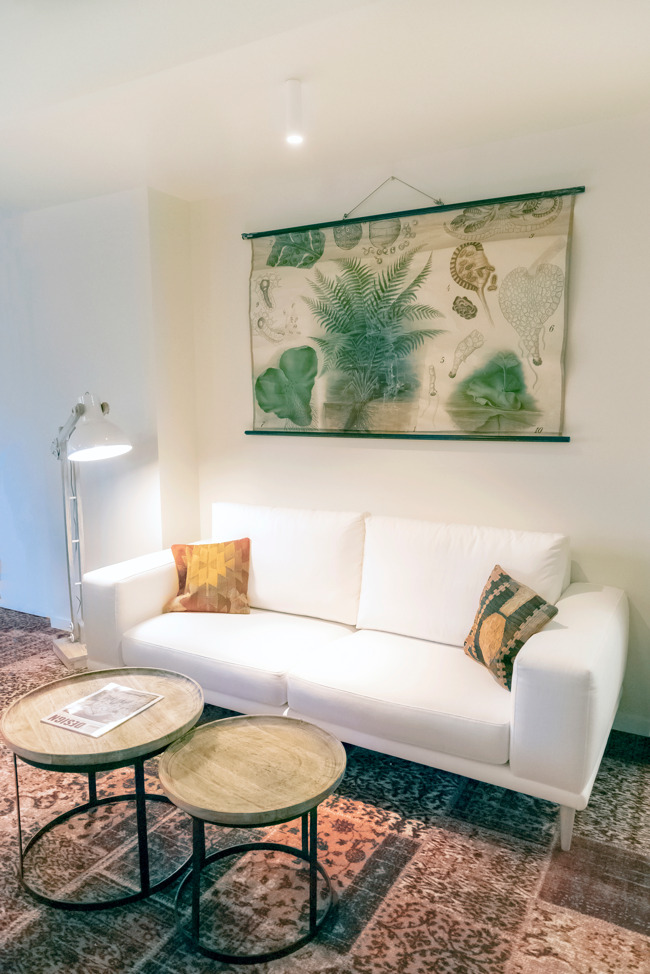
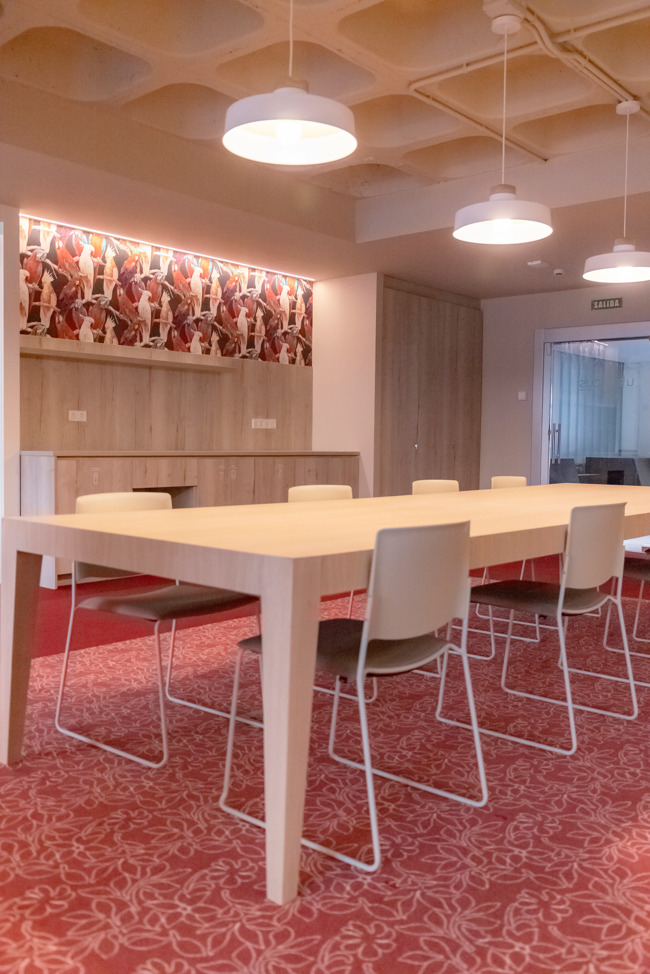
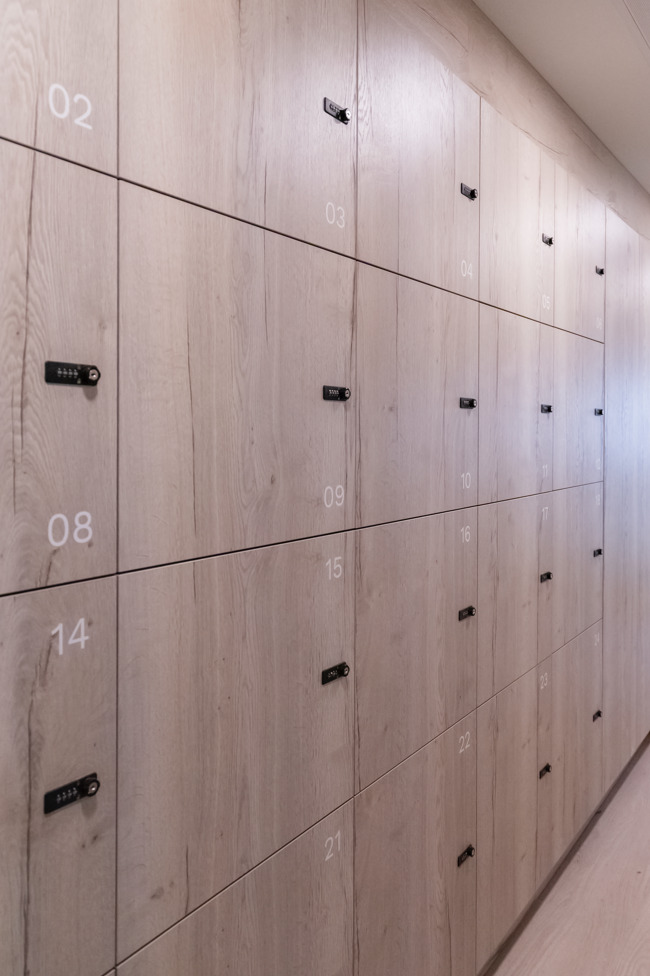
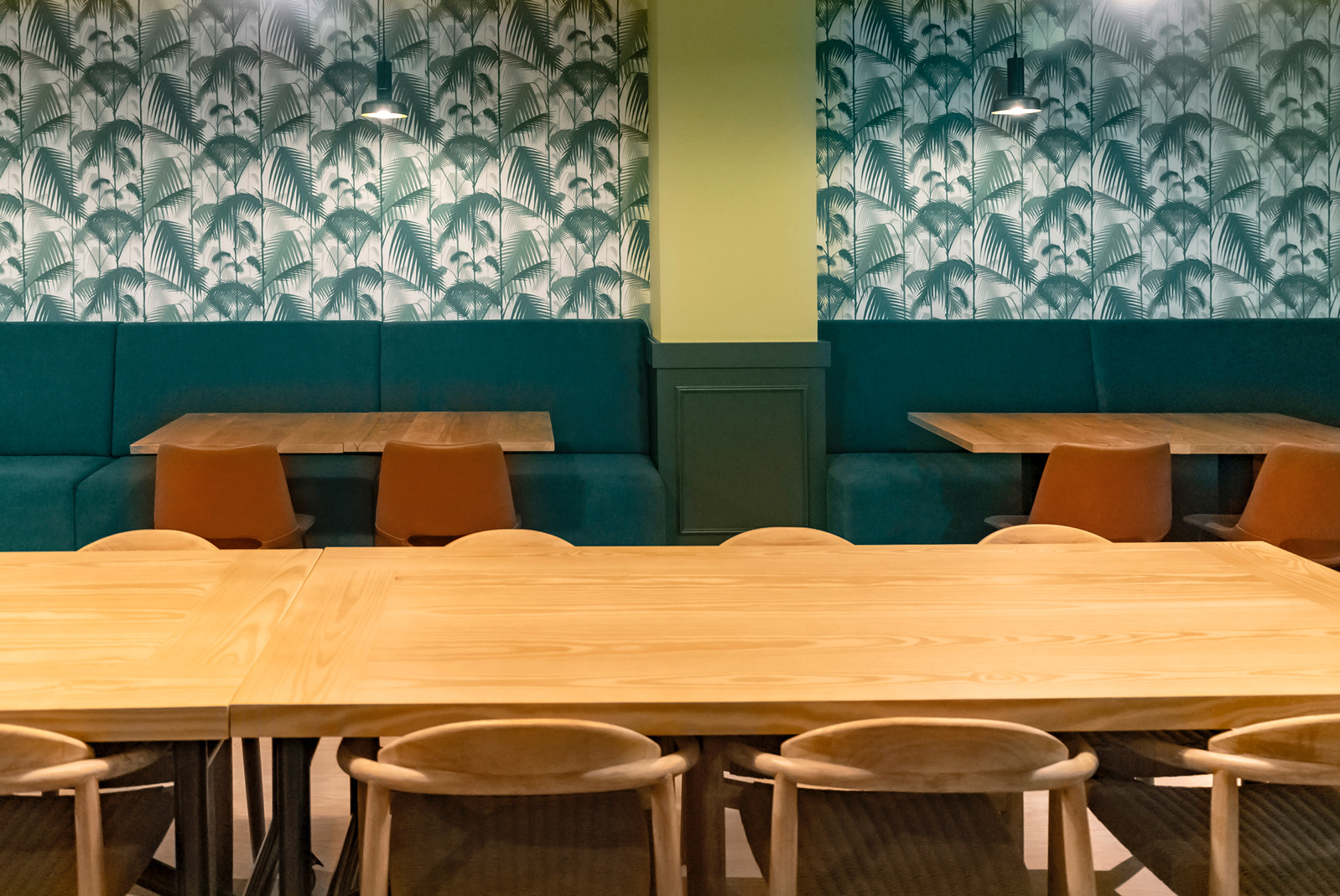
The Challenge
Services provided
- Engineering
- Fit-out
- Electrical Installations
- Mechanical Installations
- FP Installations
- Telecoms Installations
- Special Installations
- Security Installations
- Facility Services
- Furniture & Equipment













