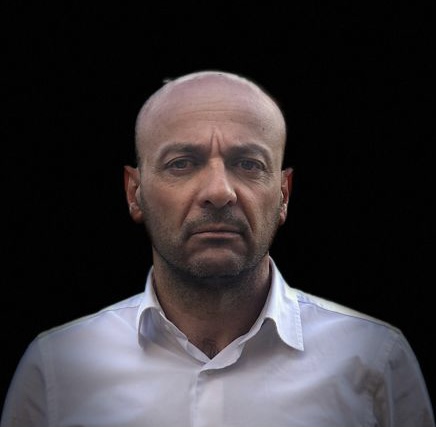
A one-of-a-kind space in the Salamanca district
Don Ramón de la Cruz, 38
Offices/Coworking
20.440 ft²
7 months
Madrid, Spain
An industrial-vibe space
LOOM Salamanca is located at 38 Don Ramón de la Cruz street, at the heart of the Salamanca District in Madrid, one of the most exclusive neighborhoods in the nation’s capital.
A special place due to its location, but even so more due to the characteristics of the property: an area with an industrial vibe preserved in the project prepared by CBRE (Architecture) and FSL (Engineering) and that, obeying to the program needs of such a new coworking concept, respects the characteristics and conditions of this space shell, formerly an industrial warehouse.
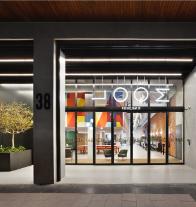
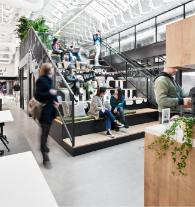
Innovation and creativity
The metal structure of the gabled roof and the large longitudinal skylight along the warehouse are present at a height of 15 m or 50 ft, and make the various adaptable and flexible workplaces stand out. Spaces where innovation and creativity is in the air. A 1,900 m² or 20,440 ft2 space where private offices sit side by side with fixed stations and enclosed meeting rooms, open-plan areas with freely available workstations, or spaces complete with bleachers available to hold conferences and presentations.

The flexible partner
LOOM opts for us as the main contractor in the execution of the entire project, with the exception of electrical and telecommunications fittings, which was carried out with the help of a third party. Throughout the entire process, FLULLE was able to adapt to the different agents involved in the operation and to the tight costs and deadlines associated to such a demanding project.
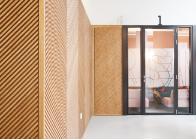
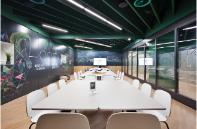
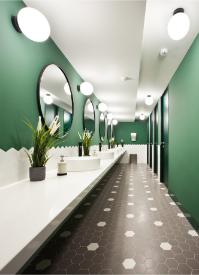
Various partitioning systems, finishes and air conditioning equipment hoisted to the attic
All the masonry, interior design with a great workload, and the mostly seen new fittings required thoughtful monitoring, which was entrusted to an expert team of professionals in whose opinion the coordination of work at height with the rest of the surfaces stands out as a technical feat.

The Challenge
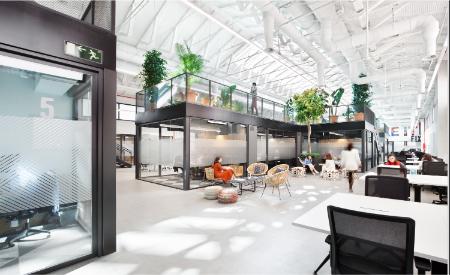
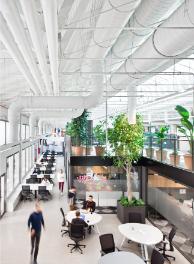


Services provided
- Fit-out
- Mechanical Installations
- FP Installations
- Facility Services
- Furniture & Equipment
































