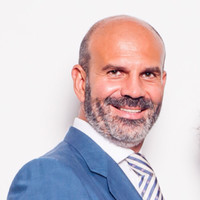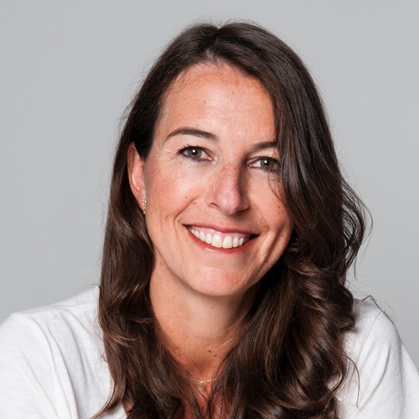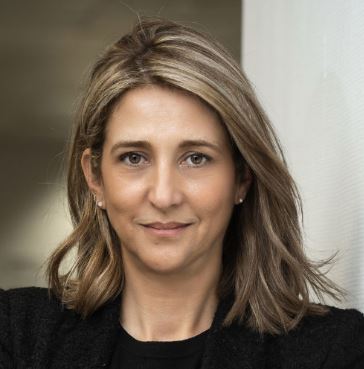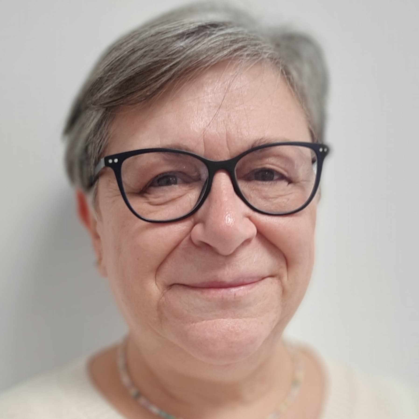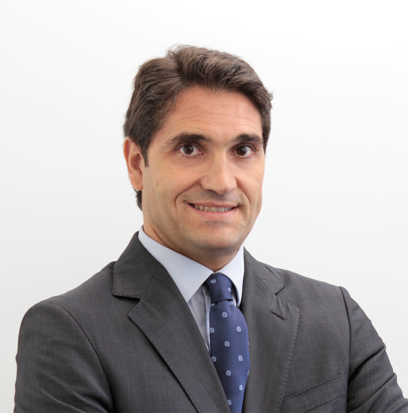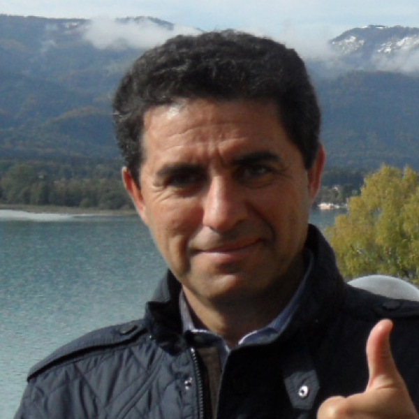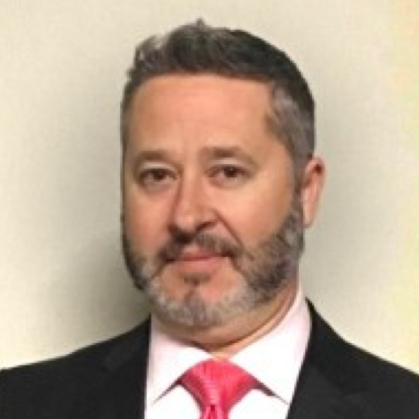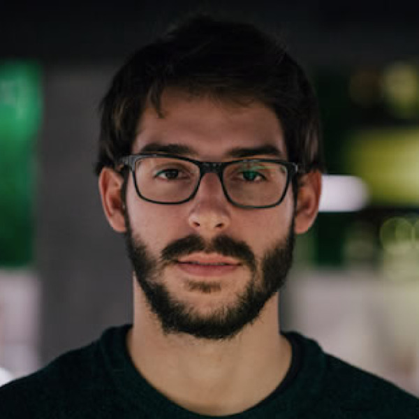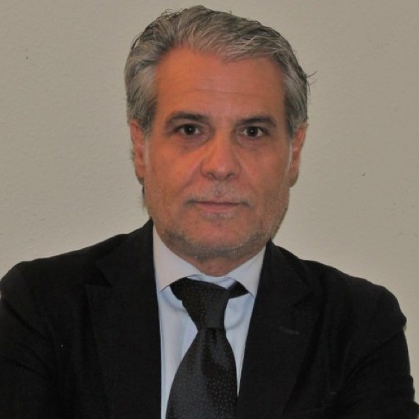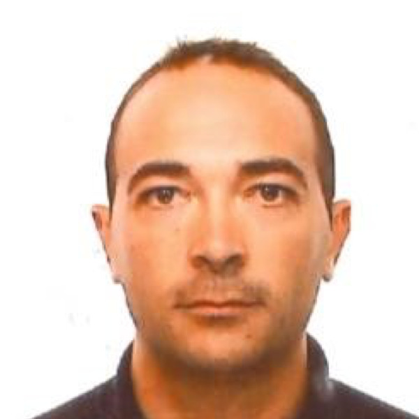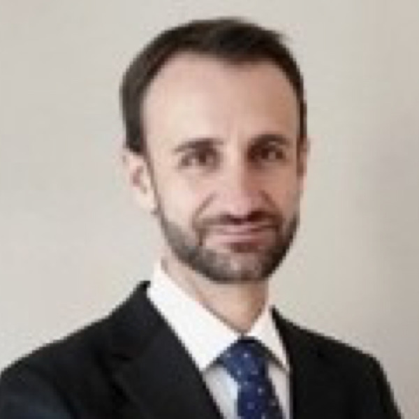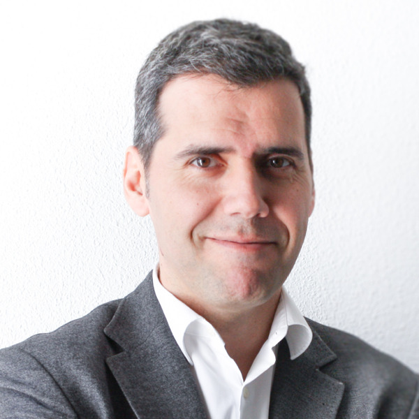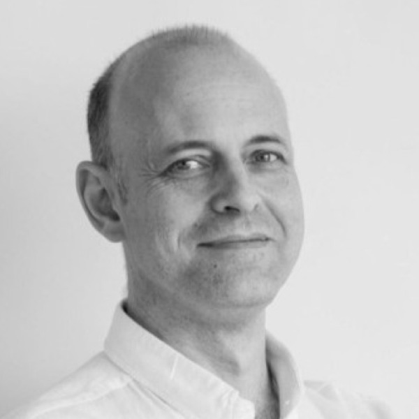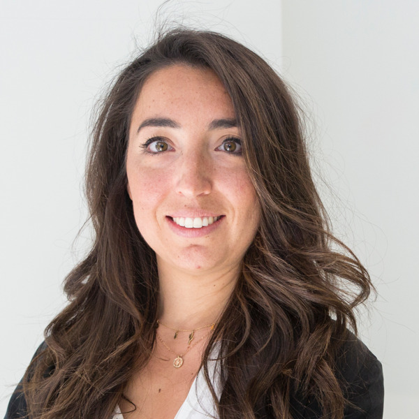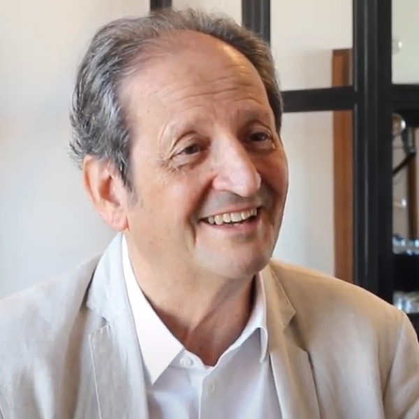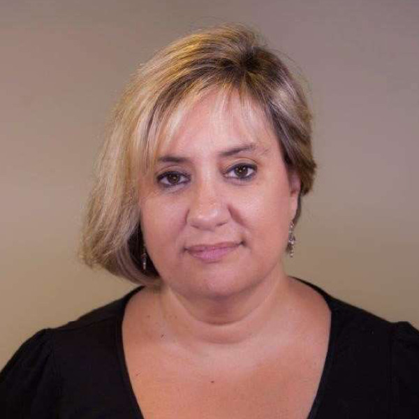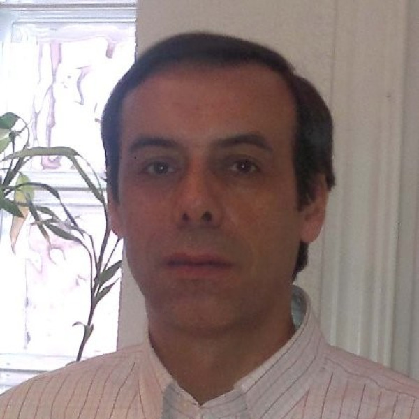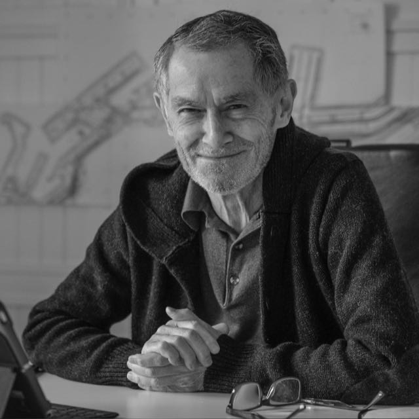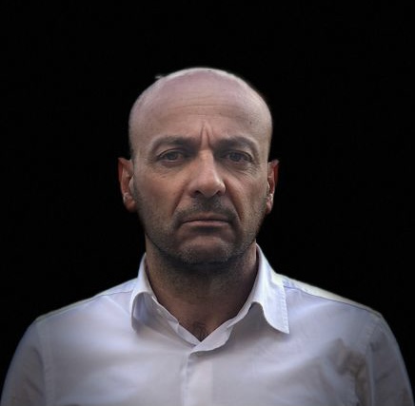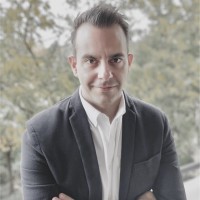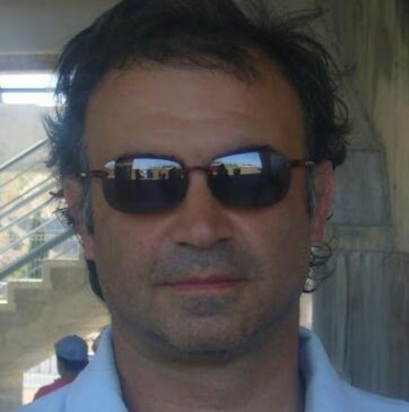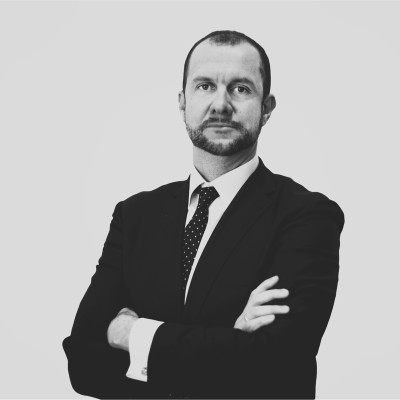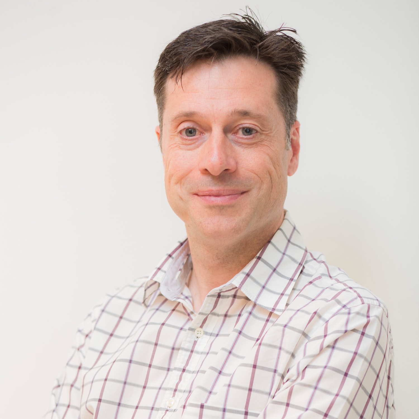
Maximum performance in a large and modern blinds factory
La Forja, 1
Industrial
56.000 ft²
18 months
Madrid, Spain
Engineering and complete refurbishment of a 56,000 ft² Engineering and complete refurbishment of a 5,200 m² or 56,000 ft2 industrial warehouse, where production and offices coexist industrial warehouse, where production and offices coexist
Persycom, a leading blinds manufacturer, decided in 2018 to move to a new warehouse in Fuenlabrada (Madrid) due to its exponential growth in previous years.
The architecture project –prepared by OMH architecture– and the engineering project –carried out by FLULLE Instalaciones–, revolved around a complete refurbishment of the warehouse, dismantling and removing all existing equipment and implementing a new distribution, separating the production area and industrial office.
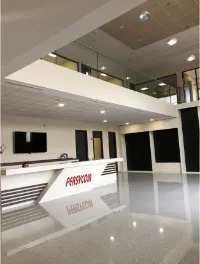
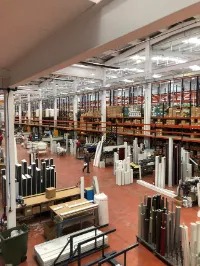
Comprehensive installation of all power systems. Perfect adaptation to the structure of the warehouse itself
In the production area, all power supply systems for equipment and machines were fitted, while having to perform a thorough study of maximum power loads at full capacity, and even uninterruptible power supply systems to avoid power cuts outages.
However, the main challenge was the fitting of busbars to feed shutter cutting and processing machines, since we were forced to adapt it to the structure of the warehouse itself, avoiding bridge cranes rails for internal transport of industrial material at a height of 12 m or 40 ft.
Outfitting of clean and open spaces, with a meticulous lighting analysis
In the office area, distributed over two floors, vertical glazed walls were combined with wood finishes and light tones that make the space –with provision for 90 workstations– a clean and open space.
The perfect lighting was designed and calculated both in the offices and in the production area using LED technology. The combination of industrial and decorative luminaires required a meticulous lighting study, considering the 12 meter warehouse clearance height. The warehouse exterior lighting was designed and installed with a projection that, at nightfall, generates a unique pattern on the facade in red and gray shades.
Air conditioning in the production area was installed using a gas heating system at a height of 12 meters or 40 feet to maintain a constant temperature of 22ºC, and in the office area with independent heat pumps, while in the lobby we went with underfloor heating.
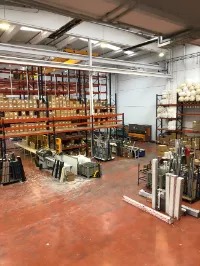
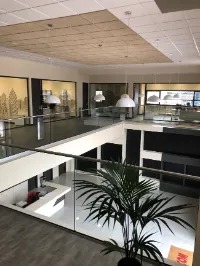
Maximum security and monitoring
We supplied the project with a very complete security system including CCTV with 25 cameras inside the building, in which a code-tracking system was added to know the location of all products and personnel at all times. Also, 14 cameras with IR capability were installed to monitor the building’s exterior areas.
As for fire protection, we replaced the existing sprinkler network with new fire hoses and portable fire extinguishers. As initially there were no fire detection systems, we installed a network in 4 sectors with varying degrees of coverage depending on risks involved (production, offices, offices and warehouse).
An example of how to solve architecture and engineering problems within a shell in which production and offices coexist in an industrial environment.
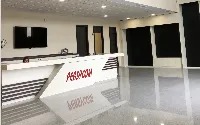
The Challenge
Services provided
- Engineering
- Electrical Installations
- Mechanical Installations
- FP Installations
- Telecoms Installations
- Special Installations
- Security Installations


